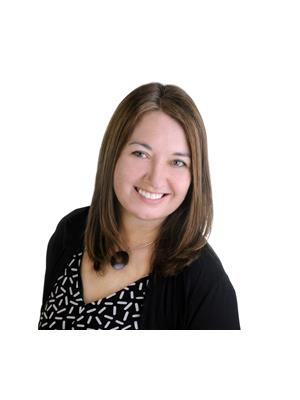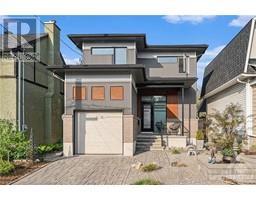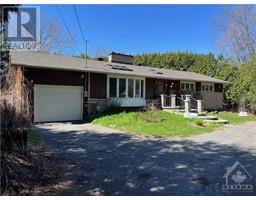236 BOOTH STREET West Centretown - Lebreton, Ottawa, Ontario, CA
Address: 236 BOOTH STREET, Ottawa, Ontario
Summary Report Property
- MKT ID1387962
- Building TypeHouse
- Property TypeSingle Family
- StatusBuy
- Added2 weeks ago
- Bedrooms4
- Bathrooms2
- Area0 sq. ft.
- DirectionNo Data
- Added On02 May 2024
Property Overview
CLOSE TO EVERYTHING! Beautifully maintained, spacious 4 bedroom (all on second floor), 2 full bathroom semi-detached with finished basement and large backyard. On the bright main floor with 9ft ceilings you will find the large living room, formal dining room and renovated kitchen (2010) plus mudroom leading onto the backyard deck. The second floor has four good-sized bedrooms and a recently updated bathroom (2019). In the finished basement you will find a large family room, renovated full bathroom (2021), laundry/utility room and a cold storage/pantry. The landscaped backyard is your oasis in the city providing a great place to BBQ, relax or garden. One parking spot at the front of the house. Plenty of other updates including doors (2023), main floor windows (2022), Furnace, AC and HWT (2020), Roof (2018) and much more. A short walk to the LRT station, Chinatown, Little Italy, Downtown Ottawa/Hull, the Ottawa River Parkway, Bluesfest, playgrounds, parks, shops and restaurants. (id:51532)
Tags
| Property Summary |
|---|
| Building |
|---|
| Land |
|---|
| Level | Rooms | Dimensions |
|---|---|---|
| Second level | Primary Bedroom | 11'4" x 10'9" |
| Bedroom | 13'3" x 9'9" | |
| Bedroom | 13'3" x 9'4" | |
| Bedroom | 11'2" x 7'9" | |
| 3pc Bathroom | 8'6" x 5'0" | |
| Basement | Recreation room | 19'6" x 13'2" |
| Utility room | 19'6" x 18'5" | |
| 3pc Bathroom | 7'7" x 5'11" | |
| Pantry | 9'2" x 10'2" | |
| Main level | Living room | 14'3" x 12'11" |
| Dining room | 13'3" x 11'1" | |
| Kitchen | 13'3" x 9'4" | |
| Mud room | 5'10" x 5'6" |
| Features | |||||
|---|---|---|---|---|---|
| Surfaced | Refrigerator | Dishwasher | |||
| Freezer | Hood Fan | Stove | |||
| Washer | Blinds | Central air conditioning | |||


















































