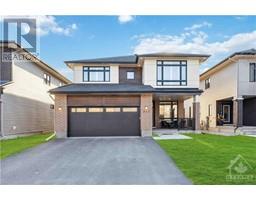248 SHUTTLEWORTH DRIVE Cowans Grove, Ottawa, Ontario, CA
Address: 248 SHUTTLEWORTH DRIVE, Ottawa, Ontario
Summary Report Property
- MKT ID1391711
- Building TypeHouse
- Property TypeSingle Family
- StatusBuy
- Added4 days ago
- Bedrooms3
- Bathrooms3
- Area0 sq. ft.
- DirectionNo Data
- Added On13 May 2024
Property Overview
In terms of location, this home has it all! Fronting a park, backing to green space with a walk-out basement, this 2023 semi-detached HN home has been thoughtfully designed from top to bottom! Featuring nearly 2300 sq/ft, 3bedrooms + den/loft that can be converted to a 4th bedroom, 2.5 bathrooms w/basement rough-in, 9 ft ceilings on the main floor, huge windows, gas fireplace, dozens of pot lights, glass panels throughout the staircase and no rear neighbours. Enjoy stunning details in the kitchen - high-end appliances, floating shelves, and quartz countertops. 2nd floor is completed with 3 sizeable bedrooms, a convenient den/loft and a designated laundry room. Primary bedroom & 4 piece ensuite provide stunning, private greenspace views! Lower rec room is finished with 2 large windows, and storage room. Walking distance to a pond trail along with Starbucks, Crust & Crate, Canadian Tire, Shoppers Drug Mart, Fresh Co., Tim Hortons, and more! Minutes from the future Leitrim LRT station. (id:51532)
Tags
| Property Summary |
|---|
| Building |
|---|
| Land |
|---|
| Level | Rooms | Dimensions |
|---|---|---|
| Second level | Primary Bedroom | 11'11" x 14'0" |
| Loft | 8'0" x 7'9" | |
| Bedroom | 9'10" x 12'3" | |
| Bedroom | 9'0" x 11'8" | |
| Basement | Family room | 18'0" x 24'7" |
| Main level | Kitchen | 9'11" x 14'5" |
| Dining room | 10'1" x 14'5" | |
| Living room | 12'8" x 16'7" |
| Features | |||||
|---|---|---|---|---|---|
| Automatic Garage Door Opener | Attached Garage | Refrigerator | |||
| Dishwasher | Dryer | Hood Fan | |||
| Stove | Washer | Central air conditioning | |||

















































