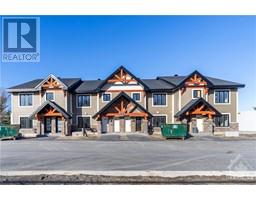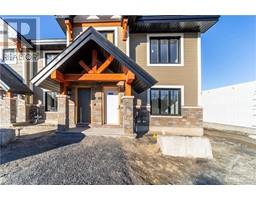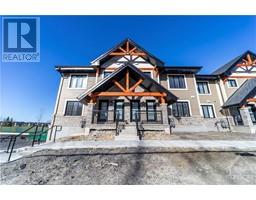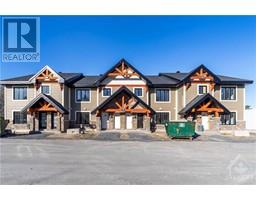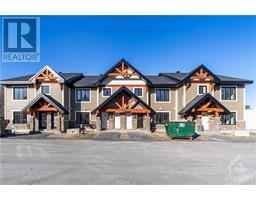Bedrooms
Bathrooms
Interior Features
Appliances Included
Refrigerator, Dishwasher, Dryer, Hood Fan, Stove, Washer
Flooring
Wall-to-wall carpet, Mixed Flooring, Laminate, Ceramic
Basement Type
Full (Unfinished)
Building Features
Foundation Type
Poured Concrete
Building Amenities
Laundry - In Suite
Heating & Cooling
Cooling
Central air conditioning
Utilities
Utility Sewer
Municipal sewage system
Exterior Features
Exterior Finish
Brick, Vinyl
Neighbourhood Features
Community Features
Pets Allowed
Amenities Nearby
Public Transit, Recreation Nearby, Shopping
Maintenance or Condo Information
Maintenance Fees
$377.18 Monthly
Maintenance Fees Include
Property Management, Insurance, Other, See Remarks
Maintenance Management Company
Carleton Condominium - 613-237-9519
Parking
Parking Type
Surfaced,Visitor Parking
























