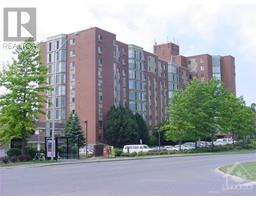265 BOTANICA PRIVATE UNIT#89A Civic Hospital, Ottawa, Ontario, CA
Address: 265 BOTANICA PRIVATE UNIT#89A, Ottawa, Ontario
Summary Report Property
- MKT ID1389077
- Building TypeApartment
- Property TypeSingle Family
- StatusBuy
- Added2 weeks ago
- Bedrooms2
- Bathrooms2
- Area0 sq. ft.
- DirectionNo Data
- Added On03 May 2024
Property Overview
Step into comfort with this chic 2 bedroom+den condo at 89 - 265 Botanica Private, boasting a generous sized kitchen enhanced with extra lower cabinets for additional counter prep space. There is engineered hardwood flooring throughout, with the spacious living and dining area featuring a cozy fireplace. Turn the Den into your personal Yoga studio, office or music room. Delight in the primary bedroom's ample storage and ensuite bath featuring a soaker tub. The main bath features updated tile flooring, a stand-up shower, heat unit and quartz countertop. Convenience meets style with an in-unit washer/dryer combo. The unit has exclusive use of one underground parking spot and locker. As an exclusive resident, enjoy access to an indoor pool, fitness room, party room, a car wash bay in the underground garage and more. This centrally located condo is close to the Civic Hospital, across from the Experimental Farm, Dows Lake, Hintonburg and Little Italy. (id:51532)
Tags
| Property Summary |
|---|
| Building |
|---|
| Land |
|---|
| Level | Rooms | Dimensions |
|---|---|---|
| Main level | Kitchen | 10'11" x 9'5" |
| Living room/Dining room | 30'0" x 11'11" | |
| Den | 11'9" x 10'3" | |
| Primary Bedroom | 14'9" x 11'2" | |
| 4pc Ensuite bath | 8'8" x 5'6" | |
| Bedroom | 13'9" x 10'0" | |
| 3pc Bathroom | 8'7" x 4'10" | |
| Laundry room | 7'7" x 4'10" |
| Features | |||||
|---|---|---|---|---|---|
| Elevator | Underground | Visitor Parking | |||
| Refrigerator | Cooktop | Dishwasher | |||
| Hood Fan | Stove | Blinds | |||
| Heat Pump | Party Room | Sauna | |||
| Storage - Locker | Laundry - In Suite | Exercise Centre | |||

















































