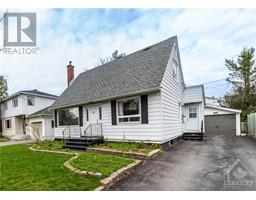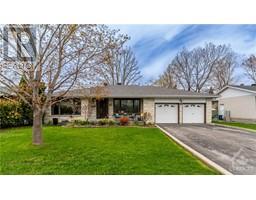2650 ALTA VISTA DRIVE Ridegmont, Ottawa, Ontario, CA
Address: 2650 ALTA VISTA DRIVE, Ottawa, Ontario
Summary Report Property
- MKT ID1385006
- Building TypeHouse
- Property TypeSingle Family
- StatusBuy
- Added1 weeks ago
- Bedrooms3
- Bathrooms3
- Area0 sq. ft.
- DirectionNo Data
- Added On06 May 2024
Property Overview
Incredible opportunity to own an immaculately finished, 3-bed, 3-bath home in Alta Vista! This stunning, semi-detached, full-brick home is full of bonus features and is turn-key ready for you to move in. The main level has new tile and hardwood throughout. The bright kitchen with eat-in bar, stone counters and pristine stainless steel appliances opens onto the dining room, making it great for quick meals, cooking and entertaining alike. The sunroom off the back of the house can also be used as an office or mudroom. The second level boasts 3 large bedrooms and an updated, 3 pcs-bathroom. The tastefully finished basement provides so much extra space; use it as a family room, home gym or convert it into a small apartment. This property offers a great yard and detached 1-car garage for parking and storing your belongings. Book your visit today! 8hr irrevocable on all offers. (id:51532)
Tags
| Property Summary |
|---|
| Building |
|---|
| Land |
|---|
| Level | Rooms | Dimensions |
|---|---|---|
| Second level | 3pc Bathroom | 6'9" x 6'8" |
| Primary Bedroom | 11'4" x 15'4" | |
| Bedroom | 10'0" x 14'1" | |
| Bedroom | 9'10" x 8'10" | |
| Lower level | Family room | 15'9" x 19'4" |
| 3pc Bathroom | 5'7" x 6'7" | |
| Laundry room | 9'3" x 9'6" | |
| Storage | 9'0" x 10'7" | |
| Main level | Foyer | 3'9" x 4'10" |
| Living room | 11'3" x 18'9" | |
| Dining room | 9'11" x 13'9" | |
| Kitchen | 13'4" x 8'10" | |
| Den | 10'2" x 7'8" | |
| 2pc Bathroom | 3'0" x 4'4" |
| Features | |||||
|---|---|---|---|---|---|
| Private setting | Detached Garage | Surfaced | |||
| Refrigerator | Dishwasher | Dryer | |||
| Hood Fan | Microwave | Stove | |||
| Washer | Central air conditioning | Furnished | |||


















































