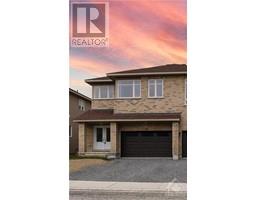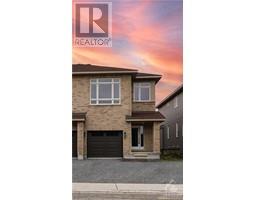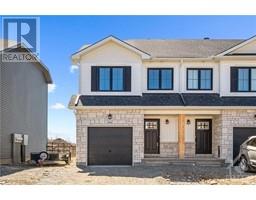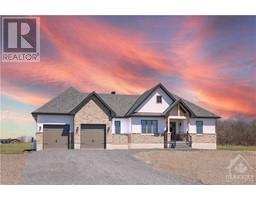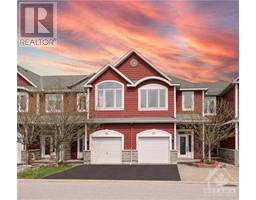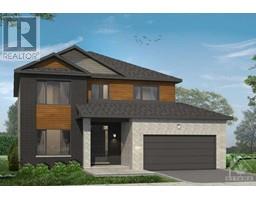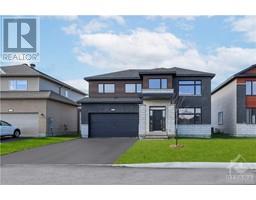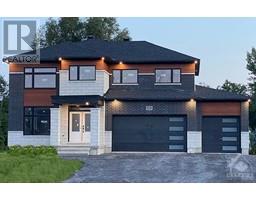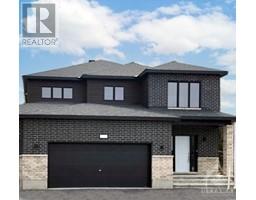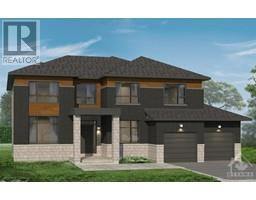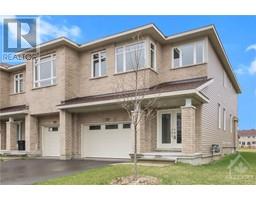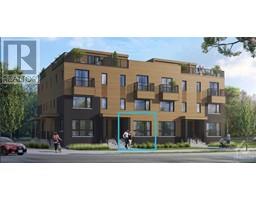2651 BAYNES SOUND WAY Half Moon Bay, Ottawa, Ontario, CA
Address: 2651 BAYNES SOUND WAY, Ottawa, Ontario
Summary Report Property
- MKT ID1389659
- Building TypeHouse
- Property TypeSingle Family
- StatusBuy
- Added2 weeks ago
- Bedrooms3
- Bathrooms3
- Area0 sq. ft.
- DirectionNo Data
- Added On02 May 2024
Property Overview
Discover the perfect blend of comfort & elegance in this stunning detached home located in the serene neighborhood of Half Moon Bay. With 3 Beds/3Baths this bright & airy property offers an inviting open concept living/dining area w/a cozy gas fireplace that adds a warm ambiance to the space. The large eat-in kitchen features SS appliances & provides easy access to the beautiful backyard through patio doors. Enjoy outdoor living w/a spacious fenced-in yard complete w/a hardtop gazebo & a handy storage shed. This home boasts new luxury vinyl flooring throughout ensuring durability & a modern look w/no carpets to be found. Every detail has been thoughtfully attended to from the new tankless hot water tank to the freshly painted walls & new blinds under warranty creating a move-in-ready experience. Fully finished lower level offers additional living space. The property's curb appeal is elevated by beautiful interlocking stones, making it a standout in the neighborhood. (id:51532)
Tags
| Property Summary |
|---|
| Building |
|---|
| Land |
|---|
| Level | Rooms | Dimensions |
|---|---|---|
| Second level | Primary Bedroom | 16'8" x 11'11" |
| Bedroom | 12'2" x 10'0" | |
| Bedroom | 10'5" x 8'6" | |
| Lower level | Recreation room | Measurements not available |
| Main level | Kitchen | 10'3" x 9'6" |
| Eating area | 10'1" x 10'0" | |
| Living room | 11'1" x 9'6" | |
| Dining room | 11'1" x 9'6" |
| Features | |||||
|---|---|---|---|---|---|
| Gazebo | Attached Garage | Inside Entry | |||
| Surfaced | Refrigerator | Dishwasher | |||
| Dryer | Microwave Range Hood Combo | Stove | |||
| Washer | Central air conditioning | ||||
































