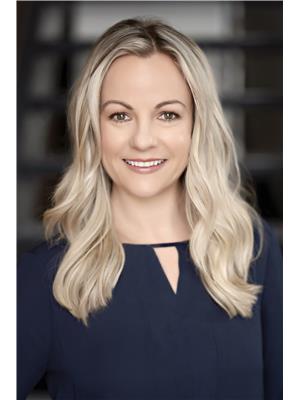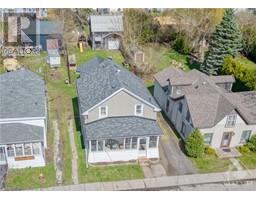2748 ROGER STEVENS DRIVE North Gower, Ottawa, Ontario, CA
Address: 2748 ROGER STEVENS DRIVE, Ottawa, Ontario
Summary Report Property
- MKT ID1387999
- Building TypeHouse
- Property TypeSingle Family
- StatusBuy
- Added2 weeks ago
- Bedrooms3
- Bathrooms2
- Area0 sq. ft.
- DirectionNo Data
- Added On03 May 2024
Property Overview
This meticulously maintained + lovingly updated bungalow offers the perfect opportunity to live in a peaceful, country setting while being just a short distance away from the amenities of North Gower + Richmond. The main lvl has a great layout w/laminate floors + plenty of natural light. Enjoy entertaining in the large white kitchen w/ center island, beautiful marble backsplash + views of the sprawling backyard. The 3-bedrooms are all very generously sized, with a walk-in closet in the primary. Both the main and 2-pc bathrooms on this level have also been updated! You'll find plenty of additional living space in the finished basement with a huge rec rm, storage, + laundry. The picturesque backyard is your own private retreat with a large deck, hot tub, beautiful & thoughtfully planned landscaping, a tranquil 2-tiered pond, greenspace, and no rear neighbours. Quick access to Hwy 416 + completely move-in ready! See attached feature sheet for full list of updates. 24hrs irr on all offers. (id:51532)
Tags
| Property Summary |
|---|
| Building |
|---|
| Land |
|---|
| Level | Rooms | Dimensions |
|---|---|---|
| Basement | Recreation room | 24'9" x 22'3" |
| Laundry room | Measurements not available | |
| Storage | Measurements not available | |
| Main level | Foyer | Measurements not available |
| Living room | 16'7" x 13'3" | |
| Dining room | 11'6" x 8'6" | |
| Kitchen | 13'9" x 9'0" | |
| 2pc Bathroom | Measurements not available | |
| Primary Bedroom | 12'1" x 11'2" | |
| Other | Measurements not available | |
| Bedroom | 11'7" x 10'6" | |
| Bedroom | 13'1" x 8'1" | |
| 4pc Ensuite bath | Measurements not available |
| Features | |||||
|---|---|---|---|---|---|
| Open space | Automatic Garage Door Opener | Attached Garage | |||
| Inside Entry | Oversize | Refrigerator | |||
| Dishwasher | Dryer | Microwave | |||
| Stove | Washer | Hot Tub | |||
| Blinds | Central air conditioning | ||||

















































