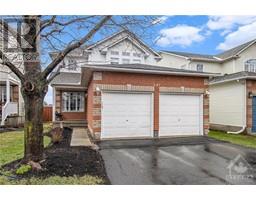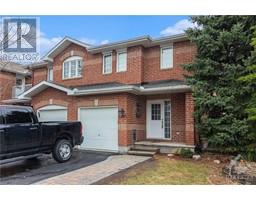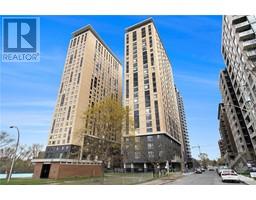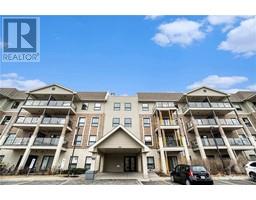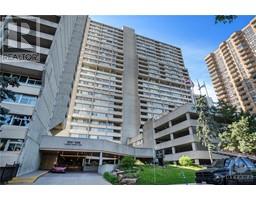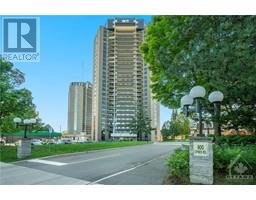282 KINGHAVEN CRESCENT Bridlewood, Ottawa, Ontario, CA
Address: 282 KINGHAVEN CRESCENT, Ottawa, Ontario
Summary Report Property
- MKT ID1387682
- Building TypeHouse
- Property TypeSingle Family
- StatusBuy
- Added1 weeks ago
- Bedrooms2
- Bathrooms1
- Area0 sq. ft.
- DirectionNo Data
- Added On08 May 2024
Property Overview
Welcome to the desirable Urbandale Acapella upper unit, exuding elegance and charm. Step into sophistication with hardwood floors and a vaulted ceiling gracing the great room. Enjoy the allure of the large front balcony, extending your living space outdoors. The kitchen is a culinary haven, boasting stainless steel appliances, quartz countertops, and a convenient breakfast bar. Indulge in the luxury of the expansive master bedroom, featuring a cathedral ceiling and a walk-in closet. A versatile second bedroom offers flexibility to suit your needs. Say goodbye to laundry hassles with the conveniently located laundry area. Venture downstairs to find a lower level mudroom offering ample storage space and easy access to the attached garage, adding convenience to your daily routine. Nestled in the vibrant and family-friendly neighborhood of Bridlewood, this home offers proximity to parks, a Community Centre, restaurants, and schools. (id:51532)
Tags
| Property Summary |
|---|
| Building |
|---|
| Land |
|---|
| Level | Rooms | Dimensions |
|---|---|---|
| Second level | Primary Bedroom | 14'9" x 10'7" |
| Other | 5'2" x 5'0" | |
| Laundry room | 5'2" x 8'11" | |
| Full bathroom | 11'5" x 5'4" | |
| Bedroom | 8'9" x 12'0" | |
| Kitchen | 11'9" x 11'11" | |
| Living room | 11'1" x 12'4" | |
| Main level | Foyer | 3'5" x 9'11" |
| Features | |||||
|---|---|---|---|---|---|
| Balcony | Attached Garage | Inside Entry | |||
| Surfaced | Refrigerator | Dishwasher | |||
| Dryer | Microwave Range Hood Combo | Stove | |||
| Washer | Central air conditioning | Laundry - In Suite | |||



























