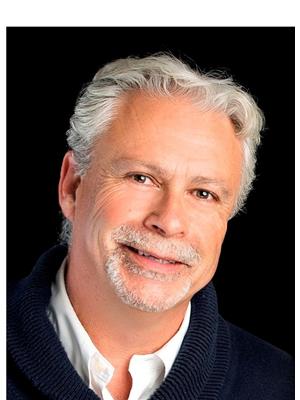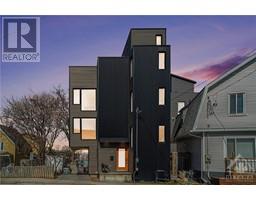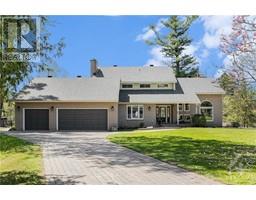3125 SOUTHMORE DRIVE 4606, Ottawa, Ontario, CA
Address: 3125 SOUTHMORE DRIVE, Ottawa, Ontario
Summary Report Property
- MKT ID1389404
- Building TypeHouse
- Property TypeSingle Family
- StatusBuy
- Added2 weeks ago
- Bedrooms3
- Bathrooms3
- Area0 sq. ft.
- DirectionNo Data
- Added On02 May 2024
Property Overview
Welcome to 3125 Southmore Dr E in sought after Riverside Park South. No rear neighbors backing onto green space and fully renovated this is one not to miss. Tiled foyer leads you into open concept living room and dining room. Pot lighting throughout and large windows invite Natural light. Fully renovated kitchen with large window, tiled backsplash and hardwood floor to tie in the living room. Full three piece washroom on main floor next to a great sized bedroom. Oversized Primary bedroom with a rare 3 piece ensuite featuring double vanity and glass shower. Fully renovated basement with games rm/Gym. Full 3 piece washroom and 3rd bedroom with oversized Egress window that brings in ample Natural Light. Backyard access through kitchen opens up to a wooden deck, overlooking the green space. New shed in the backyard as well as fully fenced. Carport has been closed off at the back. Location close to shopping, transit, green space and parks. 24 Hour Irrevocable on all offers. (id:51532)
Tags
| Property Summary |
|---|
| Building |
|---|
| Land |
|---|
| Level | Rooms | Dimensions |
|---|---|---|
| Basement | Recreation room | 23'5" x 14'1" |
| Gym | 11'6" x 12'2" | |
| Bedroom | 12'10" x 11'9" | |
| Full bathroom | 6'0" x 6'7" | |
| Laundry room | 13'1" x 7'11" | |
| Main level | Kitchen | 12'7" x 12'9" |
| Dining room | 12'11" x 5'9" | |
| Living room | 12'11" x 11'9" | |
| Foyer | 3'8" x 9'8" | |
| Full bathroom | 5'6" x 9'4" | |
| Bedroom | 12'4" x 9'4" | |
| Primary Bedroom | 10'5" x 12'5" | |
| 3pc Ensuite bath | 7'8" x 7'0" |
| Features | |||||
|---|---|---|---|---|---|
| Carport | Refrigerator | Dishwasher | |||
| Dryer | Hood Fan | Stove | |||
| Washer | Blinds | Central air conditioning | |||













































