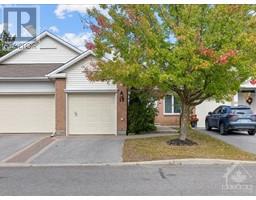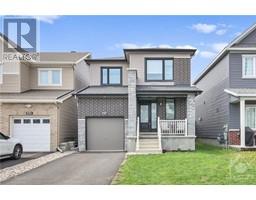317 SILBRASS PRIVATE STONEBRIDGE, Ottawa, Ontario, CA
Address: 317 SILBRASS PRIVATE, Ottawa, Ontario
Summary Report Property
- MKT ID1390280
- Building TypeRow / Townhouse
- Property TypeSingle Family
- StatusBuy
- Added1 weeks ago
- Bedrooms3
- Bathrooms3
- Area0 sq. ft.
- DirectionNo Data
- Added On07 May 2024
Property Overview
Popular Stonebridge location. One owner only, immaculate 3 bdrms, 2.5 baths freehold on a private, quiet street. Spacious Living/Dining area with gas fireplace makes it perfect for entertaining. Great kitchen with plenty of counter, cupboard space and featuring brand new floor. Sunny Dinette with patio door leading to fenced yard. Brand new carpet on upper staircase & throughout second level. Primary bedroom can accommodate king size bed, ensuite bath with soaker tub and separate shower, as well as walk in closet. 2 additional bedrooms with generous closets, main bath w/ new cushion floor. Just professionally freshly painted throughout. Basement is offering lots of potential for future additional living space. Fully fenced, deck. South facing. Brand new HWT- owned not rented w/ warranty. Common element fee covers snow removal, common area landscaping , visitors parking. Estate Sale, as is where is. 24 hrs irrevocable on all offers is a must. Some photos are virtually staged. (id:51532)
Tags
| Property Summary |
|---|
| Building |
|---|
| Land |
|---|
| Level | Rooms | Dimensions |
|---|---|---|
| Second level | Primary Bedroom | 19'7" x 11'1" |
| 4pc Ensuite bath | Measurements not available | |
| Other | Measurements not available | |
| Bedroom | 10'10" x 9'5" | |
| Bedroom | 12'4" x 8'11" | |
| 4pc Bathroom | Measurements not available | |
| Main level | Living room/Dining room | 22'8" x 10'3" |
| Kitchen | 13'2" x 7'9" | |
| Eating area | 7'9" x 7'0" | |
| Partial bathroom | Measurements not available | |
| Foyer | Measurements not available |
| Features | |||||
|---|---|---|---|---|---|
| Attached Garage | Surfaced | Refrigerator | |||
| Dishwasher | Dryer | Hood Fan | |||
| Stove | Washer | Blinds | |||
| Central air conditioning | |||||


















































