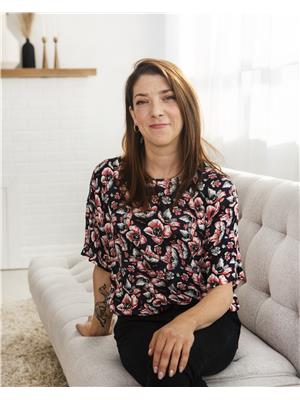340 MCLEOD STREET UNIT#105 Centretown, Ottawa, Ontario, CA
Address: 340 MCLEOD STREET UNIT#105, Ottawa, Ontario
Summary Report Property
- MKT ID1388775
- Building TypeApartment
- Property TypeSingle Family
- StatusBuy
- Added2 weeks ago
- Bedrooms1
- Bathrooms1
- Area0 sq. ft.
- DirectionNo Data
- Added On04 May 2024
Property Overview
A the intersection of adorable & affordable, this ground level one bedroom plus den condo is ready to be yours just in time for summer. The extra large 200 square foot outdoor space with direct street access is perfect for sunning your toes or greening your thumbs not to mention it’s 10/10 for people watching. A super practical floor plan offers a surprisingly functional layout with abundant closet space & storage locker across the hall making its modest footprint feel larger than life. Airy & open with floor to ceiling windows, light colour pallet & 11’ ft ceilings, the “loft house” unit is no compromise on space. Homebodies rejoice with building amenities including the heated outdoor pool, gym, theatre, & BBQ patio. Social butterflies enjoy a quick stroll to all the best spots in the Glebe & Centertown. (id:51532)
Tags
| Property Summary |
|---|
| Building |
|---|
| Land |
|---|
| Level | Rooms | Dimensions |
|---|---|---|
| Main level | Primary Bedroom | 10'3" x 9'3" |
| Den | 9'2" x 9'3" | |
| Living room/Dining room | 22'0" x 10'11" |
| Features | |||||
|---|---|---|---|---|---|
| Visitor Parking | See Remarks | Refrigerator | |||
| Dishwasher | Dryer | Stove | |||
| Washer | Central air conditioning | Party Room | |||
| Laundry - In Suite | Exercise Centre | ||||















































