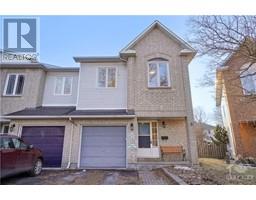340 MCLEOD STREET UNIT#544 Ottawa Centre, Ottawa, Ontario, CA
Address: 340 MCLEOD STREET UNIT#544, Ottawa, Ontario
Summary Report Property
- MKT ID1387964
- Building TypeApartment
- Property TypeSingle Family
- StatusBuy
- Added2 weeks ago
- Bedrooms1
- Bathrooms1
- Area0 sq. ft.
- DirectionNo Data
- Added On02 May 2024
Property Overview
BEST VALUE IN BUILDING THAT INCLUDES PARKING AND STORAGE. Tis open concept one bedroom plus den unit offers tons of natural light with floor to ceiling windows & custom blinds. Hardwood floors, 9’ ceilings with a modern industrial vibe and the kitchen boasts SS appliances. Sliding doors separate den and bedroom areas with two built in custom beds. Stacked washer/dryer across from fully upgraded 4-piece bath add to the convenience. Enjoy your morning coffee on the east facing balcony with room for table and chairs! Amenities include a stunning outdoor salt water pool; patio with lounge chairs, fireplace & BBQ, gym, party room, movie theatre. One underground parking spot (33) and storage locker , smart operating system, connected smart lock, WIFI wall switches make this a tech lovers dream. Amazing location to the Rideau Canal, Museums, restaurants, walk to TD Place at Lansdowne. Kitchen Aid Stove, Fridge & dishwasher(2014) Washer/Dryer(2014) Floor(2020) Auto Blinds (2016) (id:51532)
Tags
| Property Summary |
|---|
| Building |
|---|
| Land |
|---|
| Level | Rooms | Dimensions |
|---|---|---|
| Main level | Bedroom | 12'5" x 9'0" |
| Kitchen | 10'11" x 10'8" | |
| Den | 8'10" x 6'5" | |
| Living room | 10'7" x 8'8" | |
| 3pc Bathroom | 8'10" x 5'4" | |
| Laundry room | 5'10" x 5'7" | |
| Foyer | 6'2" x 4'10" |
| Features | |||||
|---|---|---|---|---|---|
| Balcony | Automatic Garage Door Opener | Underground | |||
| Refrigerator | Dishwasher | Dryer | |||
| Hood Fan | Microwave | Stove | |||
| Washer | Central air conditioning | Party Room | |||
| Laundry - In Suite | Exercise Centre | ||||

















































