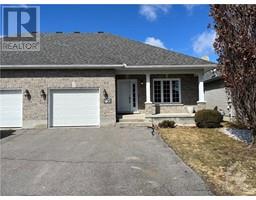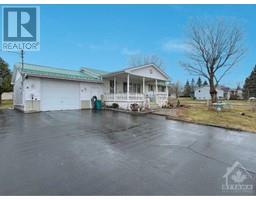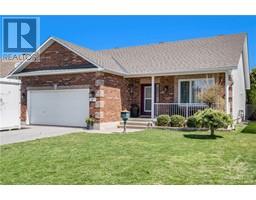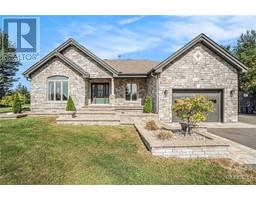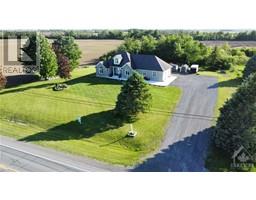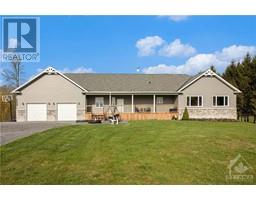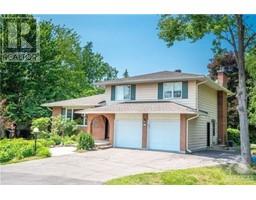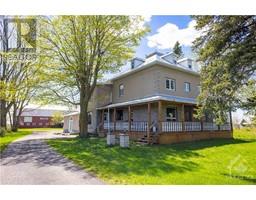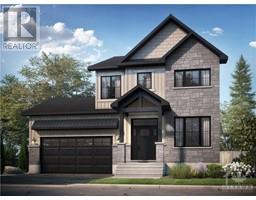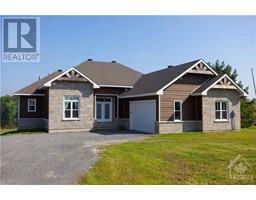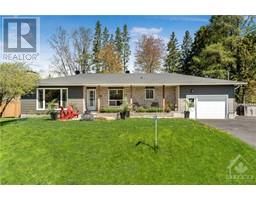348 LAFONTAINE AVENUE Vanier, Ottawa, Ontario, CA
Address: 348 LAFONTAINE AVENUE, Ottawa, Ontario
Summary Report Property
- MKT ID1387311
- Building TypeHouse
- Property TypeSingle Family
- StatusBuy
- Added2 weeks ago
- Bedrooms3
- Bathrooms1
- Area0 sq. ft.
- DirectionNo Data
- Added On01 May 2024
Property Overview
Incredible investment opportunity in the heart of the city! Situated on a corner lot, this spacious home offers investors a golden chance to capitalize on its remarkable potential. With R4 zoning, the possibilities are endless for this property. The layout of this home is filled with an abundance of natural light, hardwood and ceramic through and 3 generously-sized bedrooms providing ample space for relaxation. This property is conveniently located near all amenities. From shopping centers to schools, restaurants and parks, everything you need is just minutes away. In addition to the main living space, this home features a side door to the unfinished basement with a rough-in, offering a blank canvas for your personal touches. Take advantage of this corner lot property in a desirable location, surrounded by conveniences and amenities. Whether you are looking to create a dream home or maximize your investment portfolio, this property is a must-see. (id:51532)
Tags
| Property Summary |
|---|
| Building |
|---|
| Land |
|---|
| Level | Rooms | Dimensions |
|---|---|---|
| Second level | Primary Bedroom | 9'3" x 14'5" |
| Bedroom | 15'6" x 10'9" | |
| 4pc Bathroom | 7'1" x 9'3" | |
| Main level | Foyer | 6'7" x 13'4" |
| Kitchen | 11'4" x 11'2" | |
| Living room | 14'11" x 11'9" | |
| Dining room | 13'1" x 10'7" | |
| Bedroom | 9'6" x 12'0" |
| Features | |||||
|---|---|---|---|---|---|
| Corner Site | Open | Refrigerator | |||
| Dishwasher | Stove | Central air conditioning | |||

























