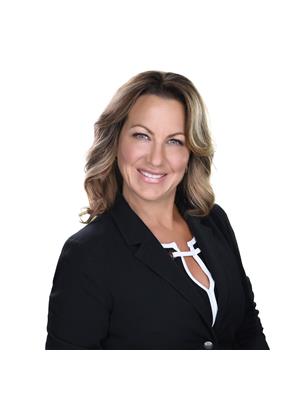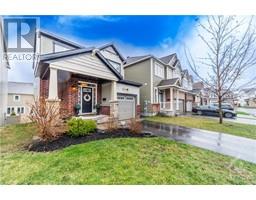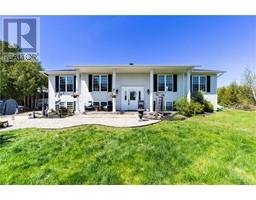36 ULLSWATER DRIVE Crystal Beach, Ottawa, Ontario, CA
Address: 36 ULLSWATER DRIVE, Ottawa, Ontario
Summary Report Property
- MKT ID1389636
- Building TypeHouse
- Property TypeSingle Family
- StatusBuy
- Added2 weeks ago
- Bedrooms4
- Bathrooms2
- Area0 sq. ft.
- DirectionNo Data
- Added On02 May 2024
Property Overview
Fabulous side split home in the sought after family neighborhood of Crystal Beach. The main floor features a large and inviting living room with oversized picture windows, functional kitchen with plenty of storage, door to back porch and patio, entertaining sized dining room perfect for those family gatherings, also with patio door to back yard. On the second level, you will find the primary bedrm, a 4pc bath, and 2 other good sized bedrms. Hardwood flooring on the main and second floors. The large lower level recreation room boast a bar area, as well as large family room area. On this level there is also a 2 pc bath, and 4th bedrm/den. On the basement level you will find the laundry room, and extra storage. The fenced backyard is an oasis surrounded with perennial gardens, interlock patio, and pathways back and front, hedges for privacy, and a fabulous ingrd pool to enjoy those warm summer days. Easy access to 417, close to DND HQ, Ottawa River, Andrew Haydon Park, and Shopping (id:51532)
Tags
| Property Summary |
|---|
| Building |
|---|
| Land |
|---|
| Level | Rooms | Dimensions |
|---|---|---|
| Second level | Bedroom | 8'2" x 11'8" |
| Bedroom | 11'5" x 11'5" | |
| Primary Bedroom | 11'5" x 11'8" | |
| 4pc Bathroom | Measurements not available | |
| Basement | Laundry room | Measurements not available |
| Storage | Measurements not available | |
| Lower level | Recreation room | 11'2" x 25'7" |
| Bedroom | 11'2" x 11'6" | |
| 2pc Bathroom | Measurements not available | |
| Main level | Dining room | 9'4" x 11'10" |
| Living room | 20'11" x 11'5" | |
| Foyer | Measurements not available | |
| Kitchen | 11'5" x 11'0" |
| Features | |||||
|---|---|---|---|---|---|
| Park setting | Private setting | Attached Garage | |||
| Refrigerator | Dishwasher | Dryer | |||
| Stove | Washer | Central air conditioning | |||


















































