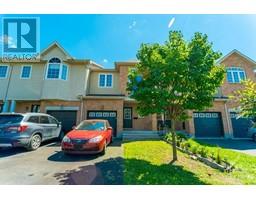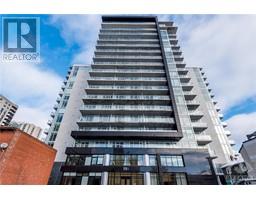360 CUMBERLAND STREET UNIT#103 Lower Town, Ottawa, Ontario, CA
Address: 360 CUMBERLAND STREET UNIT#103, Ottawa, Ontario
Summary Report Property
- MKT ID1390015
- Building TypeApartment
- Property TypeSingle Family
- StatusBuy
- Added2 weeks ago
- Bedrooms0
- Bathrooms1
- Area0 sq. ft.
- DirectionNo Data
- Added On03 May 2024
Property Overview
ATTENTION first time home buyer or investors!!! Gorgeous studio condo unit with 1 bathroom in the heart of downtown Ottawa. This modern unit feature high ceilings, gleaming hardwood flooring, open concept living space and plenty on natual lighting. The modern kitchen features rich cabinetry, tiled backsplash, 4 stainless steel appliances, granite counters, in unit washer & dryer, and storage locker included. 360 Lofts is a boutique Condominium proudly built in 2011, offering amazing rooftop patio for entertaining, barbecuing & views. Residence have access to the rooftop terrace with a deck, includes a pergola, and a BBQ for residents to privately use. Included with the unit is a pull down bed wall unit and a rolling kitchen island. The building is located in the Byward market, walking distance to mall, coffee shops, restaurants, parks and LRT. Award-winning design, low-rise building with trend setting style & affordability. Condo status certificate available upon request. (id:51532)
Tags
| Property Summary |
|---|
| Building |
|---|
| Land |
|---|
| Level | Rooms | Dimensions |
|---|---|---|
| Main level | Kitchen | 11'0" x 5'0" |
| Living room | 9'0" x 11'0" | |
| 3pc Bathroom | 9'0" x 5'0" |
| Features | |||||
|---|---|---|---|---|---|
| Elevator | None | Central air conditioning | |||
| Laundry - In Suite | |||||






























