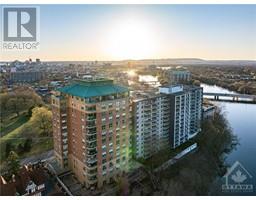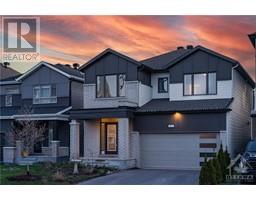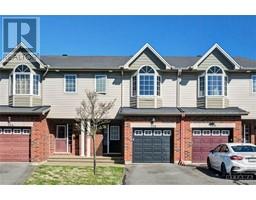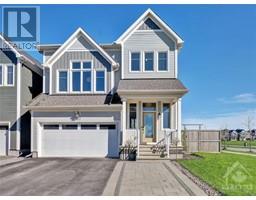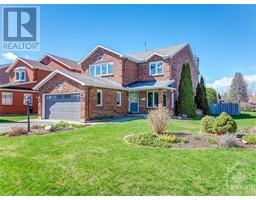372 BIG DIPPER STREET Riverside South, Ottawa, Ontario, CA
Address: 372 BIG DIPPER STREET, Ottawa, Ontario
Summary Report Property
- MKT ID1389657
- Building TypeHouse
- Property TypeSingle Family
- StatusBuy
- Added2 weeks ago
- Bedrooms3
- Bathrooms4
- Area0 sq. ft.
- DirectionNo Data
- Added On02 May 2024
Property Overview
IMMACULATE Riverside South Beauty w/200K UPGRADES! This Contemporary home features 9' CEILINGS on BOTH LVs! The main FL boasts a DEN and an open concept living/dining areas. The GORGEOUS Chef’s kitchen has been upgraded from TOP TO BOTTOM boasting rich two-tone cabinets, ENDLESS DRAWERS, built-in appliances including high-end Fotile chimney hood, quartz counters w/WATER FALL ON BOTH SIDES & beverage bar in WALK-IN pantry. Living rm w/linear FIREPLACE & walk-out Patio Doors. Dining area w/2nd set of SOUTH-FACING patio doors allowing tons of natural light! Beautiful Maple Hdwd Stairs and Hdwd flooring on BOTH LEVELS. Upstairs, the Primary suite offers a WIC, a luxurious 5PC EN-SUITE w/Glass Shower, double vanity & a deep soaker. 2 more bdrm and 2 additional FULL BATH, a spacious laundry and a MASSIVE 16X12 BEDROOM-SIZED LOFT completes this FL. The lower lv offers additional space for living and entertaining. Backyard is fully fenced & landscaped. There's NOTHING to do but MOVE IN! (id:51532)
Tags
| Property Summary |
|---|
| Building |
|---|
| Land |
|---|
| Level | Rooms | Dimensions |
|---|---|---|
| Second level | Primary Bedroom | 13'8" x 16'2" |
| Bedroom | 11‘5“ x 12’7” | |
| Bedroom | 12‘0“ x 11’0” | |
| Loft | 16‘2“ x 12’8” | |
| 5pc Ensuite bath | Measurements not available | |
| 4pc Ensuite bath | Measurements not available | |
| 4pc Bathroom | Measurements not available | |
| Basement | Recreation room | 22'4“ x 14‘4” |
| Main level | Living room | 16'3" x 15'0" |
| Dining room | 12'10" x 11'10" | |
| Den | 8'8" x 12'3" | |
| Kitchen | 9'0" x 16'5" | |
| Partial bathroom | Measurements not available | |
| Mud room | Measurements not available |
| Features | |||||
|---|---|---|---|---|---|
| Attached Garage | Refrigerator | Dishwasher | |||
| Dryer | Hood Fan | Stove | |||
| Washer | Central air conditioning | ||||
































