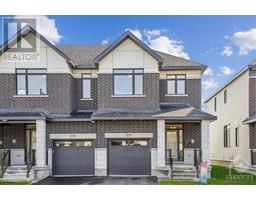373 LAURIER AVENUE E UNIT#402 Sandy Hill, Ottawa, Ontario, CA
Address: 373 LAURIER AVENUE E UNIT#402, Ottawa, Ontario
Summary Report Property
- MKT ID1368669
- Building TypeApartment
- Property TypeSingle Family
- StatusBuy
- Added22 weeks ago
- Bedrooms2
- Bathrooms2
- Area0 sq. ft.
- DirectionNo Data
- Added On15 Dec 2023
Property Overview
Step into the epitome of downtown elegance with this expansive 2 beds & 1.5 baths condo situated in the vibrant heart of Ottawa's Centre of town and business district.offering over 1000 approx sq.ft of elegant living.space.this home features a grand living room, separate dining area for your soirées & distinct kitchen space for the culinary enthusiast.Retreat to the classically enclosed balcony offering serene views.master bedroom is a haven with its own private ensuite,complemented by generous closet space & secondary bedroom equally suited for comfort & style.Beyond the privacy of your balcony lies a meticulously landscaped rear oasis with a pool,an urban luxury rarely found.The condo is a peaceful escape from the daily hustle while remaining steps from Ottawa U,embassies,parks,markets, & transit.With coveted amenities,including sauna,party room,guest suites,Condo fees include all utilities.this condo is offered for less than 500k,remarkable opportunity for refined downtown living. (id:51532)
Tags
| Property Summary |
|---|
| Building |
|---|
| Land |
|---|
| Level | Rooms | Dimensions |
|---|---|---|
| Main level | Living room | 19'11" x 12'0" |
| Primary Bedroom | 13'9" x 10'3" | |
| Dining room | 11'6" x 9'1" | |
| Bedroom | 13'0" x 9'2" | |
| Full bathroom | Measurements not available | |
| Partial bathroom | Measurements not available | |
| Laundry room | Measurements not available | |
| Solarium | 12'3" x 5'1" | |
| Kitchen | 10'6" x 9'6" |
| Features | |||||
|---|---|---|---|---|---|
| Elevator | Balcony | Underground | |||
| Refrigerator | Dishwasher | Dryer | |||
| Stove | Washer | Central air conditioning | |||
| Party Room | Sauna | Furnished | |||
| Laundry - In Suite | Guest Suite | Exercise Centre | |||








































