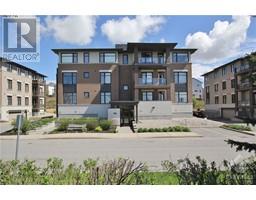373 WARMSTONE DRIVE Poole Creek/Stittsville, Ottawa, Ontario, CA
Address: 373 WARMSTONE DRIVE, Ottawa, Ontario
Summary Report Property
- MKT ID1390053
- Building TypeHouse
- Property TypeSingle Family
- StatusBuy
- Added1 weeks ago
- Bedrooms4
- Bathrooms3
- Area0 sq. ft.
- DirectionNo Data
- Added On07 May 2024
Property Overview
Modern and elegant 4 BEDROOM SEMI DETACHED home in popular neighbourhood of Poole Creek Village close to parks, public transit, shopping amenities, CTC + easy access to 417. The Red Oak Model by Tartan Homes (2607 sq ft as per builder floorplan) has many outstanding features including 9 ft smooth ceilings, hardwood + ceramic flooring + quality designer kitchen + bathrooms. Main level features open concept living/dining area, functional mudroom, spacious family room with gas fireplace, upgraded kitchen with quartz counters, island with breakfast nook, stainless steel appliances, + eating area accented by pantry. The Second Level features large PBR with walk in closet + luxury ensuite with glass shower, 4 pc main bathroom plus handy laundry room. The Lower Level features massive recroom with gas fireplace. Fenced back yard features interlock patio. Shows beautifully! OFFER PRESENTATION MONDAY MAY 13 at 6:00 PM, HOWEVER, SELLERS RESERVE THE RIGHT TO REVIEW AND ACCEPT PREEMPTIVE OFFERS. (id:51532)
Tags
| Property Summary |
|---|
| Building |
|---|
| Land |
|---|
| Level | Rooms | Dimensions |
|---|---|---|
| Second level | Primary Bedroom | 16'5" x 12'6" |
| Bedroom | 14'0" x 9'2" | |
| Bedroom | 11'0" x 10'0" | |
| Bedroom | 12'0" x 9'0" | |
| 4pc Bathroom | Measurements not available | |
| 4pc Ensuite bath | Measurements not available | |
| Laundry room | 5'0" x 5'0" | |
| Lower level | Recreation room | 23'5" x 18'4" |
| Storage | Measurements not available | |
| Main level | Living room | 13'2" x 10'0" |
| Dining room | 13'5" x 10'0" | |
| Family room/Fireplace | 19'5" x 11'0" | |
| Kitchen | 12'0" x 10'0" | |
| Eating area | 12'0" x 7'6" | |
| Foyer | 7'3" x 5'1" | |
| Partial bathroom | Measurements not available | |
| Mud room | Measurements not available |
| Features | |||||
|---|---|---|---|---|---|
| Automatic Garage Door Opener | Attached Garage | Refrigerator | |||
| Dishwasher | Dryer | Stove | |||
| Washer | Central air conditioning | ||||

















































