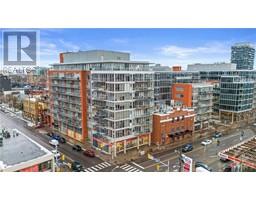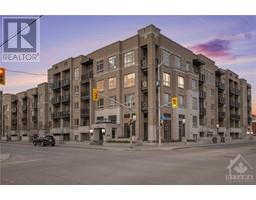379 DOMINION AVENUE Westboro, Ottawa, Ontario, CA
Address: 379 DOMINION AVENUE, Ottawa, Ontario
Summary Report Property
- MKT ID1388161
- Building TypeHouse
- Property TypeSingle Family
- StatusBuy
- Added2 weeks ago
- Bedrooms4
- Bathrooms3
- Area0 sq. ft.
- DirectionNo Data
- Added On03 May 2024
Property Overview
The PERFECT home for the discerning urbanite that values location over everything! Walk to Richmond road in seconds, Westboro Beach in minutes, NEW LRT station incoming for convenience. Welcome to this 2017 custom semi, built with above code energy-efficiency and added care for sound transfer prevention. 4 Bed/3 Full Bath with COMPLETELY hardscaped exterior provides all the benefits of easy maintenance condo living without the fee! The main floor is bright & open. Wide plank white oak engineered hdwd floors, 9ft ceilings and 6 PERSON DINING AREA. Custom white kitchen with quartz counters & SS Fisher & Paykel appliances including a WINE FRIDGE. 2nd Floor features two spacious bedrooms, full 5 piece bath and laundry! Primary bedroom retreat occupies entire third floor, with large walk-in closet, LARGE LUX ensuite with double vanity and shower. LL with recreation room, FULL Bath and 4th bedroom, perfect for guests or an office. *Parking spot is non-conforming use* 24hr irrev. on offers! (id:51532)
Tags
| Property Summary |
|---|
| Building |
|---|
| Land |
|---|
| Level | Rooms | Dimensions |
|---|---|---|
| Second level | Bedroom | 12'0" x 10'0" |
| Bedroom | 12'0" x 11'0" | |
| 5pc Bathroom | 6'6" x 5'10" | |
| Third level | Primary Bedroom | 12'0" x 15'0" |
| Other | 8'0" x 5'0" | |
| 4pc Ensuite bath | 12'0" x 12'0" | |
| Lower level | Recreation room | 12'0" x 11'3" |
| Bedroom | 12'0" x 10'0" | |
| 3pc Bathroom | 5'10" x 4'11" | |
| Main level | Living room | 12'0" x 11'6" |
| Kitchen | 9'0" x 17'0" | |
| Dining room | 10'0" x 6'0" |
| Features | |||||
|---|---|---|---|---|---|
| Open | Surfaced | Refrigerator | |||
| Dishwasher | Dryer | Hood Fan | |||
| Microwave | Stove | Washer | |||
| Wine Fridge | Alarm System | Blinds | |||
| Central air conditioning | |||||



















































