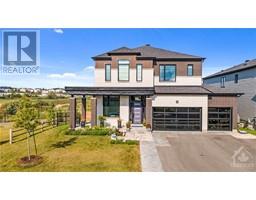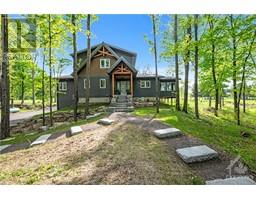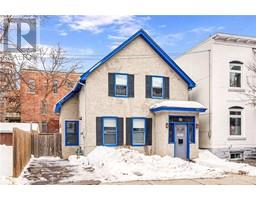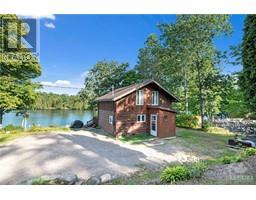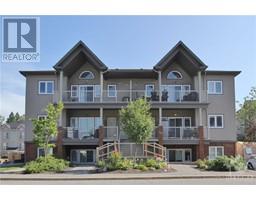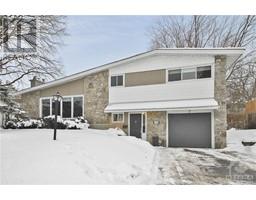429 KENT STREET UNIT#322 Centretown, Ottawa, Ontario, CA
Address: 429 KENT STREET UNIT#322, Ottawa, Ontario
1 Beds1 Baths0 sqftStatus: Buy Views : 276
Price
$399,900
Summary Report Property
- MKT ID1369192
- Building TypeApartment
- Property TypeSingle Family
- StatusBuy
- Added10 weeks ago
- Bedrooms1
- Bathrooms1
- Area0 sq. ft.
- DirectionNo Data
- Added On14 Feb 2024
Property Overview
Centropolis! 429 Kent! Modern and Stylish– this one bedroom condo in the heart of Centretown has it all! With distinctive urban styling, this home stands above the crowd boasting 9ft ceilings, gleaming dark hardwood flooring, European style kitchen with granite countertops & stainless steel appliances, in-suite laundry, plenty of storage space and the list goes on! This sought-after building also offers a roof top terrace with Jacuzzi – + you are only steps away from everything desirable Centretown has including some of Ottawa’s favourite restaurants, popular shops, and entertainment! Easily walk to Bank Street or Elgin Street at your desire – this is truly downtown living done right! Plus heated underground parking is included! (id:51532)
Tags
| Property Summary |
|---|
Property Type
Single Family
Building Type
Apartment
Storeys
1
Title
Condominium/Strata
Neighbourhood Name
Centretown
Built in
2012
Parking Type
Underground,Inside Entry
| Building |
|---|
Bedrooms
Above Grade
1
Bathrooms
Total
1
Interior Features
Appliances Included
Refrigerator, Dryer, Microwave Range Hood Combo, Stove, Washer
Flooring
Hardwood, Tile
Basement Type
None (Not Applicable)
Building Features
Features
Elevator, Balcony, Automatic Garage Door Opener
Foundation Type
Poured Concrete
Fire Protection
Smoke Detectors
Building Amenities
Laundry - In Suite
Heating & Cooling
Cooling
Central air conditioning
Heating Type
Forced air
Utilities
Utility Sewer
Municipal sewage system
Water
Municipal water
Exterior Features
Exterior Finish
Brick
Neighbourhood Features
Community Features
Recreational Facilities, Pets Allowed
Amenities Nearby
Public Transit, Recreation Nearby, Shopping
Maintenance or Condo Information
Maintenance Fees
$307 Monthly
Maintenance Fees Include
Property Management, Caretaker, Water, Other, See Remarks, Recreation Facilities
Maintenance Management Company
Premiere Property Management - 613-236-3902
Parking
Parking Type
Underground,Inside Entry
Total Parking Spaces
1
| Land |
|---|
Other Property Information
Zoning Description
residential
| Level | Rooms | Dimensions |
|---|---|---|
| Main level | 4pc Bathroom | 7'5" x 4'11" |
| Bedroom | 11'0" x 10'0" | |
| Living room | 11'0" x 10'0" | |
| Kitchen | 10'0" x 10'0" |
| Features | |||||
|---|---|---|---|---|---|
| Elevator | Balcony | Automatic Garage Door Opener | |||
| Underground | Inside Entry | Refrigerator | |||
| Dryer | Microwave Range Hood Combo | Stove | |||
| Washer | Central air conditioning | Laundry - In Suite | |||

























