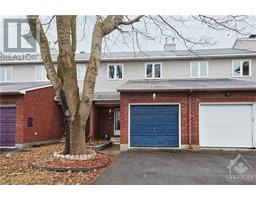430 HAMILTON AVENUE S Civic Hospital, Ottawa, Ontario, CA
Address: 430 HAMILTON AVENUE S, Ottawa, Ontario
Summary Report Property
- MKT ID1389788
- Building TypeHouse
- Property TypeSingle Family
- StatusBuy
- Added2 weeks ago
- Bedrooms3
- Bathrooms3
- Area0 sq. ft.
- DirectionNo Data
- Added On02 May 2024
Property Overview
Elegance and style are evident in this super spacious semi-detached designed and built by David Younghusband in the mid 1930's. Beautifully maintained and upgraded by the current owners. Walk to shops and restaurants, take convenient transit to any part of the city, and stroll to the Experimental Farm. The living room has signature diamond leaded windows plus a classically styled ornamental fireplace. The dining room opens to a renovated kitchen and attractive sunroom for coffee or cocktails. The primary bedroom more than accommodates a king size bed plus...a rare ensuite and walk-in closet. Two other bedrooms have been converted into one. Main bath has recently been renovated. The third level is currently used as a home office but could easily be a bedroom or family room. Lower level...bedroom, 3pc. bath and exercise/recroom area. Double glazed windows throughout. Natural gas hot water radiators are augmented by pumps for both heat and A/C. Enclosed patio with perennial gardens. (id:51532)
Tags
| Property Summary |
|---|
| Building |
|---|
| Land |
|---|
| Level | Rooms | Dimensions |
|---|---|---|
| Second level | 4pc Bathroom | 4'11" x 7'9" |
| 4pc Ensuite bath | 4'11" x 9'10" | |
| Bedroom | 18'7" x 11'6" | |
| Primary Bedroom | 13'3" x 17'2" | |
| Third level | Den | 11'0" x 27'2" |
| Basement | 3pc Bathroom | 5'11" x 8'10" |
| Bedroom | 15'3" x 8'1" | |
| Recreation room | 18'2" x 11'9" | |
| Storage | 10'4" x 9'3" | |
| Utility room | 8'5" x 7'4" | |
| Utility room | 3'3" x 11'1" | |
| Main level | Dining room | 10'8" x 14'1" |
| Kitchen | 7'5" x 14'0" | |
| Living room | 12'10" x 17'2" | |
| Sunroom | 10'0" x 9'1" |
| Features | |||||
|---|---|---|---|---|---|
| Automatic Garage Door Opener | Detached Garage | Shared | |||
| Refrigerator | Dishwasher | Dryer | |||
| Hood Fan | Stove | Washer | |||
| Wall unit | |||||

















































