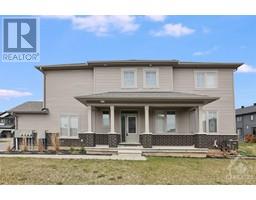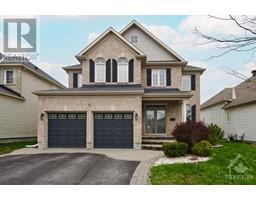50 CONCORD STREET N Ottawa East, Ottawa, Ontario, CA
Address: 50 CONCORD STREET N, Ottawa, Ontario
Summary Report Property
- MKT ID1383340
- Building TypeRow / Townhouse
- Property TypeSingle Family
- StatusBuy
- Added2 weeks ago
- Bedrooms3
- Bathrooms2
- Area0 sq. ft.
- DirectionNo Data
- Added On01 May 2024
Property Overview
Experience the pinnacle of urban living in Old Ottawa East. This luminous three-story, three-bedroom, two-bathroom executive freehold townhome stands as a remarkable retreat just a block from the renowned Rideau Canal, within walking distance to Ottawa U & LRT, the NCC, & the best downtown Ottawa has to offer. Crafted with excellence & distinctive design, this home boasts a spacious foyer, an inviting living room with a cozy fireplace, a dining area fit for entertaining, and a gourmet kitchen featuring granite countertops, accent lighting, a breakfast bar, Jenn-Air stainless steel appliances, and elegant French doors leading to a wrap-around patio/deck, the primary bedroom is a sanctuary with its own fireplace, walk-in closet, & 4 pc ensuite bath; generous secondary bedrooms another full spa-like bath; also features a entry level family rm w/ yet another fireplace. Have it all - prime location, generous size, and unparalleled style. We invite you to be our guest, book a showing today. (id:51532)
Tags
| Property Summary |
|---|
| Building |
|---|
| Land |
|---|
| Level | Rooms | Dimensions |
|---|---|---|
| Second level | Dining room | 14'1" x 10'1" |
| Kitchen | 14'2" x 11'7" | |
| Living room | 15'11" x 13'2" | |
| Third level | Primary Bedroom | 15'2" x 13'3" |
| Bedroom | 14'1" x 11'5" | |
| Laundry room | Measurements not available | |
| 4pc Ensuite bath | Measurements not available | |
| Lower level | Bedroom | 15'6" x 14'1" |
| Utility room | Measurements not available | |
| Main level | Family room | 15'6" x 14'1" |
| Foyer | Measurements not available | |
| Full bathroom | Measurements not available |
| Features | |||||
|---|---|---|---|---|---|
| Corner Site | Balcony | Automatic Garage Door Opener | |||
| Attached Garage | Oversize | Refrigerator | |||
| Dishwasher | Dryer | Hood Fan | |||
| Stove | Washer | Blinds | |||
| Central air conditioning | |||||













































