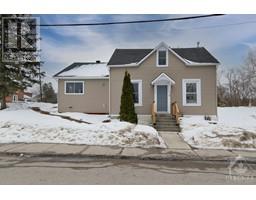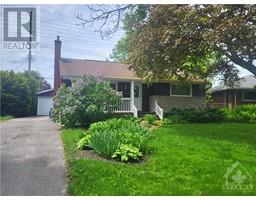510 WOODCHASE STREET MORGANS GRANT, Ottawa, Ontario, CA
Address: 510 WOODCHASE STREET, Ottawa, Ontario
4 Beds3 Baths0 sqftStatus: Buy Views : 717
Price
$694,000
Summary Report Property
- MKT ID1382550
- Building TypeRow / Townhouse
- Property TypeSingle Family
- StatusBuy
- Added1 weeks ago
- Bedrooms4
- Bathrooms3
- Area0 sq. ft.
- DirectionNo Data
- Added On07 May 2024
Property Overview
WELL MAINTAINED & BEAUTIFULLY PRESENTED 4 BEDROOM END UNIT ON A QUIET STREET IN SUPER POPULAR MORGANS GRANT. OVER 2100 SQ FT OF LIVING SPACE. LARGE WINDOWS - VERY BRITE. HARDWOOD THRU LIVING/DINING & 3 BEDROOMS. NEWER BROADLOOM ON STAIRS & IN THE PRIMARY BEDROOM. 5 NEWER APPLIANCES. RAISED CEDAR DECK OFF KITCHEN. FULLY FENCED YARD WITH PLANTER BOXES FOR THE GARDNERS. ROOF JUST RE-SHINGLED. LARGE STONE PATIO/ ENTRANCE. SUPER CONVENIENT NEIGHBOURHOOD SHOPPING & EASY ACCESS TO ALL THE TECH JOBS THROUGHOUT KANATA. GR8 SCHOOLS, PARKS, REC FACILITIES - GOOD ACCESS TO PUBLIC TRANSIT. EVERYTHING INCLUDING THE MOVIES AT CENTRUM. THIS IS WHERE YOU WANT TO BE. (id:51532)
Tags
| Property Summary |
|---|
Property Type
Single Family
Building Type
Row / Townhouse
Storeys
2
Title
Freehold
Neighbourhood Name
MORGANS GRANT
Land Size
29.2 ft X 98.31 ft
Built in
2006
Parking Type
Attached Garage,Inside Entry,Interlocked
| Building |
|---|
Bedrooms
Above Grade
4
Bathrooms
Total
4
Partial
1
Interior Features
Appliances Included
Refrigerator, Dishwasher, Dryer, Stove, Washer
Flooring
Wall-to-wall carpet, Hardwood, Tile
Basement Type
Full (Partially finished)
Building Features
Foundation Type
Poured Concrete
Structures
Deck, Patio(s)
Heating & Cooling
Cooling
Central air conditioning
Heating Type
Forced air
Utilities
Utility Sewer
Municipal sewage system
Water
Municipal water
Exterior Features
Exterior Finish
Brick, Siding
Parking
Parking Type
Attached Garage,Inside Entry,Interlocked
Total Parking Spaces
3
| Land |
|---|
Lot Features
Fencing
Fenced yard
Other Property Information
Zoning Description
RES
| Level | Rooms | Dimensions |
|---|---|---|
| Second level | Primary Bedroom | 16'4" x 14'0" |
| Bedroom | 10'9" x 10'4" | |
| Bedroom | 10'9" x 9'8" | |
| Bedroom | 10'6" x 9'0" | |
| 4pc Bathroom | 7'10" x 7'1" | |
| Lower level | Family room/Fireplace | 22'2" x 13'0" |
| Laundry room | Measurements not available | |
| Main level | Living room | 16'4" x 12'0" |
| Dining room | 14'0" x 11'0" | |
| Kitchen | 10'2" x 7'10" | |
| Eating area | 9'8" x 9'6" | |
| 2pc Bathroom | 5'6" x 4'10" | |
| Foyer | 7'10" x 5'4" |
| Features | |||||
|---|---|---|---|---|---|
| Attached Garage | Inside Entry | Interlocked | |||
| Refrigerator | Dishwasher | Dryer | |||
| Stove | Washer | Central air conditioning | |||












































