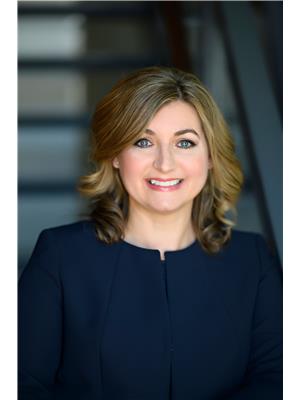52 TARQUIN CRESCENT Westcliffe Estates, Ottawa, Ontario, CA
Address: 52 TARQUIN CRESCENT, Ottawa, Ontario
Summary Report Property
- MKT ID1381423
- Building TypeRow / Townhouse
- Property TypeSingle Family
- StatusBuy
- Added1 weeks ago
- Bedrooms3
- Bathrooms2
- Area0 sq. ft.
- DirectionNo Data
- Added On09 May 2024
Property Overview
Conveniently located minutes from DND Carling Campus you will find this 3-bedroom, 1.5-bathroom property offering bamboo flooring throughout main floor, and parquet on second level, creating a warm and inviting atmosphere. The main floor encompasses a spacious living room, dining room, and kitchen and 2 piece bathroom. Patio doors off living room providing easy access to the backyard featuring a generous size deck, perfect for gatherings, relaxing and enjoying outdoor activities. Upstairs, three large bedrooms await, including one with a convenient walk-in closet. Furthermore, Inside access to double car garage and added convenience of a double car driveway with new asphalt installed in 2023. Roof 2010, AC 2010, Windows 2003, reinsulated garage beneath master bdrm. Don't miss out on this opportunity for your family or as an investment property. (id:51532)
Tags
| Property Summary |
|---|
| Building |
|---|
| Land |
|---|
| Level | Rooms | Dimensions |
|---|---|---|
| Second level | Primary Bedroom | 19'11" x 15'8" |
| Bedroom | 20'2" x 13'0" | |
| Other | 7'1" x 4'7" | |
| Bedroom | 12'0" x 9'10" | |
| Full bathroom | 15'8" x 4'11" | |
| Lower level | Other | 23'4" x 11'2" |
| Utility room | Measurements not available | |
| Laundry room | Measurements not available | |
| Main level | Foyer | Measurements not available |
| Living room | 20'1" x 11'9" | |
| Dining room | 11'5" x 9'6" | |
| Kitchen | 10'11" x 9'6" | |
| 2pc Bathroom | 4'9" x 3'9" |
| Features | |||||
|---|---|---|---|---|---|
| Automatic Garage Door Opener | Attached Garage | Refrigerator | |||
| Dishwasher | Dryer | Hood Fan | |||
| Stove | Washer | Blinds | |||
| Central air conditioning | |||||
















































