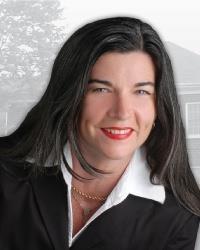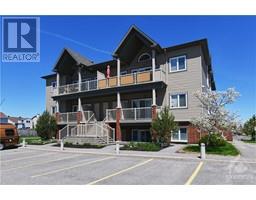54 FINDLAY AVENUE the Glebe, Ottawa, Ontario, CA
Address: 54 FINDLAY AVENUE, Ottawa, Ontario
Summary Report Property
- MKT ID1388153
- Building TypeHouse
- Property TypeSingle Family
- StatusBuy
- Added1 weeks ago
- Bedrooms4
- Bathrooms3
- Area0 sq. ft.
- DirectionNo Data
- Added On09 May 2024
Property Overview
Beautifully renovated, enlarged and well maintained home in prime Glebe location. A hidden gem on a very quiet street, private yet surrounded by several of Ottawa’s premier parks and waterways. Top schools, prime shops & Lansdowne Park at your doorstep. Steps to Dow’s Lake, skating on the canal and biking along the Driveway. Well-appointed, comfortable home ideal for entertaining and family gatherings. Rear and front additions combine best of old and new in a highly functional design in sync with today’s lifestyle, namely the primary bdrm suite! Bountiful sunlight through bay windows and skylights. Charm of classic wood trim, wainscotting and stained glass. High, dry basement mostly finished, features large home office with lots of natural light. Potential for granny suite thanks to den & full bath. The garden is a private oasis with low-maintenance plantings, deck and patio designed by renowned Ottawa landscape architect, John Szczepaniak. (id:51532)
Tags
| Property Summary |
|---|
| Building |
|---|
| Land |
|---|
| Level | Rooms | Dimensions |
|---|---|---|
| Second level | Primary Bedroom | 14'4" x 13'11" |
| 3pc Ensuite bath | 7'7" x 7'0" | |
| Bedroom | 19'11" x 10'6" | |
| Bedroom | 9'10" x 10'11" | |
| 4pc Bathroom | 7'5" x 6'4" | |
| Basement | Den | 17'5" x 10'2" |
| Bedroom | 14'7" x 13'2" | |
| 3pc Bathroom | 10'7" x 4'11" | |
| Storage | 18'6" x 7'2" | |
| Laundry room | 14'1" x 10'11" | |
| Utility room | 8'10" x 8'3" | |
| Main level | Living room | 22'1" x 12'7" |
| Dining room | 14'1" x 12'1" | |
| Kitchen | 14'9" x 8'11" | |
| Family room | 14'0" x 13'4" | |
| Foyer | 7'3" x 6'6" |
| Features | |||||
|---|---|---|---|---|---|
| Open | Oversize | Surfaced | |||
| Tandem | Refrigerator | Oven - Built-In | |||
| Cooktop | Dishwasher | Dryer | |||
| Freezer | Garburator | Washer | |||
| Central air conditioning | |||||

















































