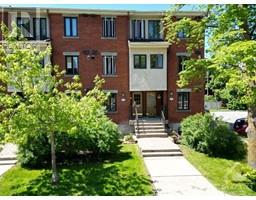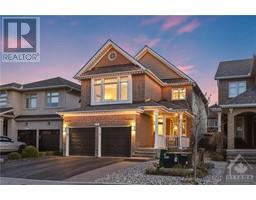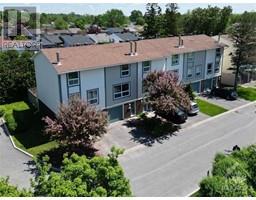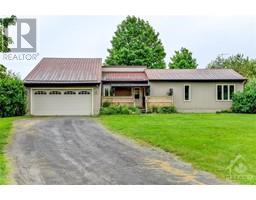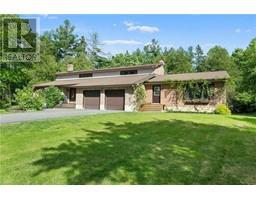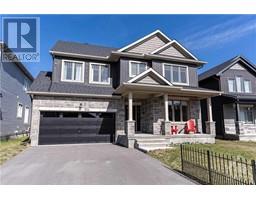545 PAAKANAAK AVENUE Pathways South - Findlay Creek, Ottawa, Ontario, CA
Address: 545 PAAKANAAK AVENUE, Ottawa, Ontario
Summary Report Property
- MKT ID1389292
- Building TypeHouse
- Property TypeSingle Family
- StatusBuy
- Added3 weeks ago
- Bedrooms5
- Bathrooms5
- Area0 sq. ft.
- DirectionNo Data
- Added On03 May 2024
Property Overview
The Elliot floorplan is a detached 4+1 bedroom home showcasing dark hardwood floors throughout the main and upper levels. The main floor boasts a convenient den, ideal for a home office or study space. The heart of the home is the stylish kitchen with quartz countertops and designer cabinets. Enjoy the ease of a large pantry/mudroom offering direct access to the garage and kitchen, enhancing functionality. The main floor living space has a living room with a fireplace and a dining room with 18-foot ceilings. Upstairs, each bedroom is a private retreat with its own ensuite bathroom or a Jack and Jill setup, ensuring comfort and convenience for all family members. Downstairs, discover a beautifully finished basement featuring an additional bedroom and bathroom, accompanying a large rec room, perfect for guests or extended family. Outside, a 2-car garage provides ample parking. This home offers a perfect blend of luxury, comfort, and practicality. Select images are virtually staged. (id:51532)
Tags
| Property Summary |
|---|
| Building |
|---|
| Land |
|---|
| Level | Rooms | Dimensions |
|---|---|---|
| Second level | Primary Bedroom | 18'2" x 13'10" |
| Bedroom | 13'8" x 13'7" | |
| Bedroom | 12'5" x 10'3" | |
| Bedroom | 13'8" x 10'0" | |
| Basement | Bedroom | 13'0" x 11'5" |
| Storage | Measurements not available | |
| Recreation room | 17'4" x 16'0" | |
| Main level | Kitchen | 16'9" x 9'7" |
| Dining room | 16'7" x 9'0" | |
| Living room/Fireplace | 16'0" x 16'4" | |
| Den | 11'4" x 8'8" | |
| Mud room | Measurements not available | |
| 2pc Bathroom | Measurements not available |
| Features | |||||
|---|---|---|---|---|---|
| Attached Garage | Hood Fan | Central air conditioning | |||
































