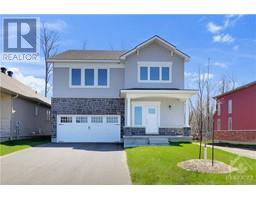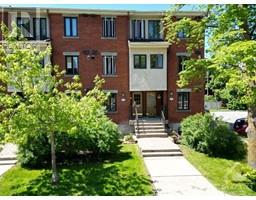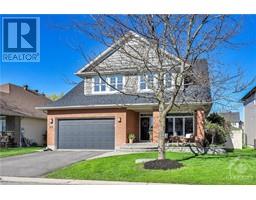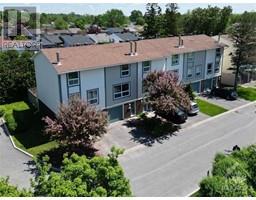65 GINSENG TERRACE Blackstone, Ottawa, Ontario, CA
Address: 65 GINSENG TERRACE, Ottawa, Ontario
Summary Report Property
- MKT ID1390795
- Building TypeHouse
- Property TypeSingle Family
- StatusBuy
- Added2 weeks ago
- Bedrooms4
- Bathrooms4
- Area0 sq. ft.
- DirectionNo Data
- Added On07 May 2024
Property Overview
This 4 bed 4 bath home showcases a two-story family room with vaulted ceiling and oversized windows, bathing the space in natural light. The kitchen features a central island, granite countertops, and stainless steel appliances including a gas range. The hardwood flooring flows seamlessly throughout the main floor including the office and separate dining room. Upstairs showcases stunning wide plank hardwood flooring, spacious bedrooms, and a massive primary bedroom with an ensuite bathroom and walk-in closet. Entertainers will enjoy the fully finished basement with a bedroom, amazing full bath, large rec room, and additional play area as well as the outdoors with a natural gas BBQ hookup, permanent Celebright holiday lighting, a new patio with pergola enhanced outdoor living year-round, and maintenance-free turf, eliminating the need for lawn cutting. Ask your realtor about the recent upgrades. Perfectly situated near multiple schools this home offers comfort, style, and accessibility. (id:51532)
Tags
| Property Summary |
|---|
| Building |
|---|
| Land |
|---|
| Level | Rooms | Dimensions |
|---|---|---|
| Second level | Primary Bedroom | 16'10" x 12'0" |
| Bedroom | 10'11" x 10'10" | |
| Bedroom | 10'4" x 10'0" | |
| 4pc Bathroom | Measurements not available | |
| 4pc Ensuite bath | Measurements not available | |
| Basement | Bedroom | 16'0" x 10'0" |
| 3pc Bathroom | Measurements not available | |
| Recreation room | 18'0" x 15'0" | |
| Main level | Kitchen | 10'2" x 10'0" |
| Living room | 18'0" x 15'1" | |
| Office | 10'2" x 9'11" | |
| Dining room | 13'2" x 12'0" | |
| Eating area | 10'2" x 9'0" | |
| 2pc Bathroom | Measurements not available |
| Features | |||||
|---|---|---|---|---|---|
| Attached Garage | Central air conditioning | ||||




















































