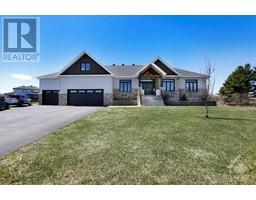560 ABERFOYLE CIRCLE South March, Ottawa, Ontario, CA
Address: 560 ABERFOYLE CIRCLE, Ottawa, Ontario
Summary Report Property
- MKT ID1389281
- Building TypeRow / Townhouse
- Property TypeSingle Family
- StatusBuy
- Added2 weeks ago
- Bedrooms3
- Bathrooms3
- Area0 sq. ft.
- DirectionNo Data
- Added On03 May 2024
Property Overview
This 3-bedroom end-unit townhome backing a park is a must-see, turnkey home! It features an upper-level family-room that has large windows, vaulted ceilings and a fireplace. It’s a truly unique room and selling feature of this model. The home has been very well maintained with pride of ownership and updates throughout. The kitchen was completely remodeled in 2014 with tasteful and high-end finishes, featuring granite counters, maple cabinets, tile backsplash, extended pantry, and ceramic flooring. The lower-level rec-room was completed in 2022. Other upgrades include fridge 2023, washer/dryer 2020 (approx.), backyard deck 2015, roof shingles 2019 and paint 2022/2024. The home backs a beautiful green space and is located on a very quiet street, come visit this stunning property before it is too late. (id:51532)
Tags
| Property Summary |
|---|
| Building |
|---|
| Land |
|---|
| Level | Rooms | Dimensions |
|---|---|---|
| Second level | Family room | 11'7" x 19'9" |
| Primary Bedroom | 10'1" x 14'11" | |
| 4pc Ensuite bath | 4'11" x 11'1" | |
| 3pc Bathroom | 5'4" x 7'7" | |
| Bedroom | 9'5" x 9'8" | |
| Bedroom | 9'6" x 13'3" | |
| Lower level | Recreation room | 18'3" x 21'2" |
| Storage | 15'5" x 20'9" | |
| Main level | Dining room | 9'5" x 9'11" |
| Kitchen | 8'10" x 11'0" | |
| Eating area | 8'0" x 7'6" | |
| Living room | 12'5" x 15'0" | |
| 2pc Bathroom | 5'1" x 4'5" | |
| Foyer | 11'9" x 5'9" |
| Features | |||||
|---|---|---|---|---|---|
| Attached Garage | Surfaced | Refrigerator | |||
| Dishwasher | Dryer | Microwave Range Hood Combo | |||
| Stove | Washer | Central air conditioning | |||

















































