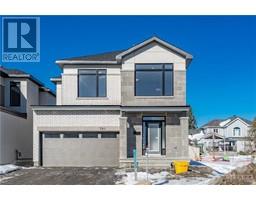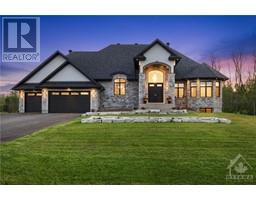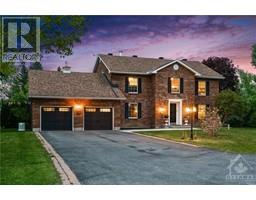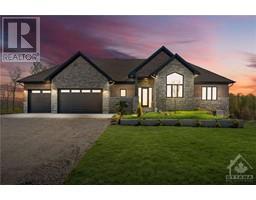5829 WOOD DUCK DRIVE Ashton Grove, Ottawa, Ontario, CA
Address: 5829 WOOD DUCK DRIVE, Ottawa, Ontario
Summary Report Property
- MKT ID1385724
- Building TypeHouse
- Property TypeSingle Family
- StatusBuy
- Added2 weeks ago
- Bedrooms3
- Bathrooms3
- Area0 sq. ft.
- DirectionNo Data
- Added On05 May 2024
Property Overview
Welcome to your private oasis just outside Manotick! This newly constructed all-stone bungalow sits on over 2 acres of serene landscape, offering luxury living in a tranquil setting. Step inside to discover heated floors throughout the spacious, slab-on-grade layout. The primary bedroom boasts a lavish ensuite with a soothing soaker tub & direct access to a screened 3-season room, complete with a hot tub & TV—perfect for relaxation year-round. Outside, a 4-car garage with a drive-through feature awaits, alongside an additional oversized shed & a charming gazebo, providing ample space for storage and outdoor enjoyment. Inside, the kitchen features elegant granite countertops, a pantry for added storage & opens seamlessly to the living room, where a cozy gas fireplace sets the ambiance for gatherings or quiet evenings at home. With its blend of modern comforts & natural beauty, this bungalow offers the ultimate retreat for those seeking luxury & tranquility in equal measure. (id:51532)
Tags
| Property Summary |
|---|
| Building |
|---|
| Land |
|---|
| Level | Rooms | Dimensions |
|---|---|---|
| Main level | Living room | 19'2" x 17'4" |
| Dining room | 13'0" x 11'0" | |
| Kitchen | 13'10" x 12'2" | |
| Primary Bedroom | 16'0" x 15'0" | |
| 4pc Ensuite bath | 11'0" x 6'4" | |
| Partial bathroom | 8'0" x 5'0" | |
| Bedroom | 13'0" x 12'0" | |
| Bedroom | 13'0" x 12'0" | |
| Utility room | 15'0" x 3'6" | |
| Laundry room | 8'0" x 6'6" |
| Features | |||||
|---|---|---|---|---|---|
| Acreage | Cul-de-sac | Treed | |||
| Automatic Garage Door Opener | Attached Garage | Oversize | |||
| Surfaced | Tandem | Refrigerator | |||
| Dishwasher | Dryer | Hood Fan | |||
| Microwave | Stove | Washer | |||
| Hot Tub | Slab | Central air conditioning | |||



















































