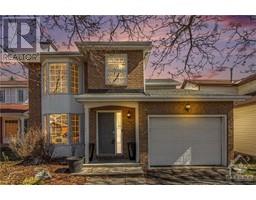61 MADAKET PRIVATE Emerald Meadows/ Trailwest, Ottawa, Ontario, CA
Address: 61 MADAKET PRIVATE, Ottawa, Ontario
Summary Report Property
- MKT ID1388824
- Building TypeRow / Townhouse
- Property TypeSingle Family
- StatusBuy
- Added2 weeks ago
- Bedrooms3
- Bathrooms3
- Area0 sq. ft.
- DirectionNo Data
- Added On01 May 2024
Property Overview
Welcome to your dream townhome in the heart of Trailwest, Kanata! This lovely property offers a harmonious blend of comfort, style, and convenience. Step through the inviting entrance to a spacious main floor with gleaming hardwood flooring, a kitchen with a functional layout & SS appliances along with a sunny eating area. A cozy dining area next to the kitchen is perfect for family dinners. Upstairs, you'll discover three generously sized bedrooms, including the luxurious primary suite. This tranquil retreat offers a private ensuite bath. The finished basement adds versatility to the home, providing additional living area, perfect for a media room, home office, or gym. With the convenience of an EV charger in the garage, you can effortlessly power up your electric vehicle. This exceptional townhome with low condo fees, offers exceptional value at $119 per month. Nestled in a vibrant community, you'll enjoy proximity to parks, recreational facilities, shopping, dining, and more. (id:51532)
Tags
| Property Summary |
|---|
| Building |
|---|
| Land |
|---|
| Level | Rooms | Dimensions |
|---|---|---|
| Second level | Primary Bedroom | 12'7" x 19'7" |
| Bedroom | 8'10" x 13'6" | |
| Bedroom | 8'8" x 13'10" | |
| 4pc Ensuite bath | 7'8" x 8'1" | |
| 4pc Bathroom | 8'10" x 4'8" | |
| Other | 4'10" x 5'7" | |
| Lower level | Family room | 11'11" x 19'5" |
| Laundry room | 5'6" x 25'1" | |
| Storage | 7'8" x 20'11" | |
| Main level | Living room | 10'5" x 14'4" |
| Dining room | 14'0" x 9'7" | |
| Kitchen | 7'1" x 9'5" | |
| Eating area | 9'9" x 7'2" | |
| 2pc Bathroom | 3'5" x 6'11" | |
| Foyer | 7'8" x 14'7" |
| Features | |||||
|---|---|---|---|---|---|
| Attached Garage | Refrigerator | Dishwasher | |||
| Dryer | Hood Fan | Stove | |||
| Washer | Central air conditioning | Laundry - In Suite | |||

















































