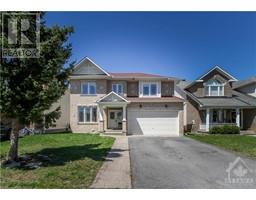6470 BILBERRY DRIVE UNIT#401 Orleans Wood, Ottawa, Ontario, CA
Address: 6470 BILBERRY DRIVE UNIT#401, Ottawa, Ontario
1 Beds1 Baths0 sqftStatus: Buy Views : 984
Price
$249,900
Summary Report Property
- MKT ID1389667
- Building TypeApartment
- Property TypeSingle Family
- StatusBuy
- Added2 weeks ago
- Bedrooms1
- Bathrooms1
- Area0 sq. ft.
- DirectionNo Data
- Added On02 May 2024
Property Overview
Welcome to your cozy oasis in the serene neighborhood of Orleans. This well-maintained one-bedroom apartment exudes comfort and charm. Newly renovated kitchen and durable laminate flooring. New backsplash on kitchen adn bathroom. Freshly painted walls greet you as you step into the spacious living/dining room, perfect for relaxation or entertaining guests. Enjoy the tranquility of the surroundings and make this peaceful retreat your own. Close to Ottawa river, bike and walking paths. Conveniently located for shopping and public transportation. great access to highway 417. (id:51532)
Tags
| Property Summary |
|---|
Property Type
Single Family
Building Type
Apartment
Storeys
4
Title
Condominium/Strata
Neighbourhood Name
Orleans Wood
Built in
1986
Parking Type
Open,Surfaced
| Building |
|---|
Bedrooms
Above Grade
1
Bathrooms
Total
1
Interior Features
Appliances Included
Refrigerator, Microwave Range Hood Combo, Stove
Flooring
Laminate, Ceramic
Basement Type
None (Not Applicable)
Building Features
Foundation Type
Poured Concrete
Building Amenities
Laundry Facility
Heating & Cooling
Cooling
None
Heating Type
Baseboard heaters
Utilities
Utility Sewer
Municipal sewage system
Water
Municipal water
Exterior Features
Exterior Finish
Brick, Siding
Neighbourhood Features
Community Features
Family Oriented, Pets Allowed
Amenities Nearby
Public Transit, Recreation Nearby, Shopping
Maintenance or Condo Information
Maintenance Fees
$443.57 Monthly
Maintenance Fees Include
Landscaping, Property Management, Waste Removal, Water, Other, See Remarks
Maintenance Management Company
iCondo Property Management - 613-688-1407
Parking
Parking Type
Open,Surfaced
Total Parking Spaces
1
| Land |
|---|
Other Property Information
Zoning Description
Residential
| Level | Rooms | Dimensions |
|---|---|---|
| Third level | Laundry room | Measurements not available |
| Main level | Living room/Dining room | 19'5" x 11'0" |
| Full bathroom | 8'0" x 4'9" | |
| Bedroom | 13'0" x 10'7" | |
| Kitchen | 8'10" x 7'10" |
| Features | |||||
|---|---|---|---|---|---|
| Open | Surfaced | Refrigerator | |||
| Microwave Range Hood Combo | Stove | None | |||
| Laundry Facility | |||||











































