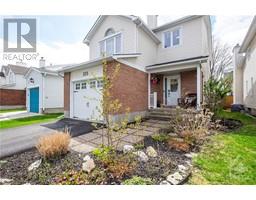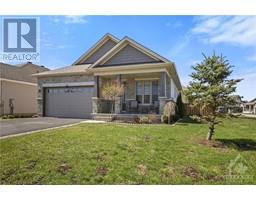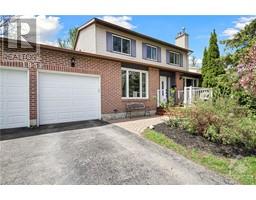6615 BLOSSOM TRAIL DRIVE Greely, Ottawa, Ontario, CA
Address: 6615 BLOSSOM TRAIL DRIVE, Ottawa, Ontario
Summary Report Property
- MKT ID1390265
- Building TypeHouse
- Property TypeSingle Family
- StatusBuy
- Added1 weeks ago
- Bedrooms5
- Bathrooms5
- Area0 sq. ft.
- DirectionNo Data
- Added On07 May 2024
Property Overview
The exceptional contemporary design & smart functionality sets this home apart. 3+2 bdrm+den & 5 bthrms offers luxurious comfort & excellent quality throughout. Features include: open foyer, extensive tile,white oak flooring, glass and metal railing, floating staircase to name a few. Superb open concept great room: oversized windows showcase tile feature wall with gas fireplace, soaring ceilings. Gourmet kitchen by Ottawa Kitchen, floor to ceiling custom cabinetry, 8' island, pot drawers design lighting open to dining room overlooking garden oasis. Primary grand suite with walkin and dbl closet, masterful ensuite with walk-thru shower. 2 secondary bdrms with ensuite's, +den/office, guest bath and mf laundry. Lower level TV room has highlight wall & fireplace. 2 additional bedrooms, lg bathroom walk in shower, rec room storage area and direct access to garage. Outdoor oasis: tile floor porch & deck 2 sheds, fire pit. Thousands of $ in landscaping. Irrigation system, Retention Pond (id:51532)
Tags
| Property Summary |
|---|
| Building |
|---|
| Land |
|---|
| Level | Rooms | Dimensions |
|---|---|---|
| Lower level | Recreation room | 24'4" x 18'10" |
| Bedroom | 12'4" x 14'9" | |
| 3pc Bathroom | 10'11" x 6'2" | |
| Storage | 22'7" x 10'0" | |
| Games room | 24'7" x 16'10" | |
| Bedroom | 14'9" x 10'2" | |
| Games room | 14'5" x 13'6" | |
| Utility room | 19'5" x 14'1" | |
| Main level | Foyer | 11'6" x 12'6" |
| Living room/Fireplace | 17'6" x 15'11" | |
| Kitchen | 13'4" x 13'0" | |
| Dining room | 9'2" x 15'0" | |
| Den | 11'9" x 9'11" | |
| 2pc Bathroom | 4'6" x 4'10" | |
| Primary Bedroom | 24'7" x 13'11" | |
| 4pc Ensuite bath | 10'7" x 14'0" | |
| Other | 7'11" x 8'10" | |
| Laundry room | 16'9" x 8'6" | |
| Bedroom | 15'6" x 14'3" | |
| 4pc Ensuite bath | 8'0" x 10'5" | |
| Bedroom | 19'3" x 14'3" | |
| 4pc Ensuite bath | 11'0" x 5'5" |
| Features | |||||
|---|---|---|---|---|---|
| Acreage | Automatic Garage Door Opener | Attached Garage | |||
| Inside Entry | Oversize | Dishwasher | |||
| Dryer | Hood Fan | Washer | |||
| Central air conditioning | Air exchanger | ||||



















































