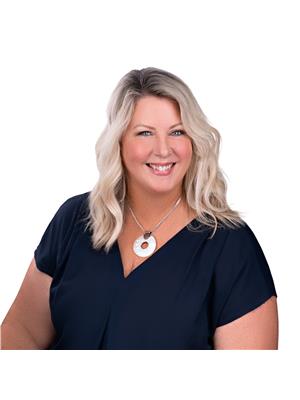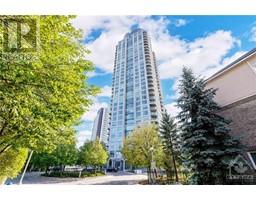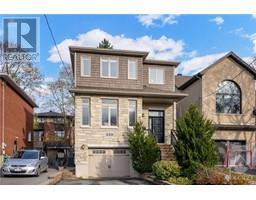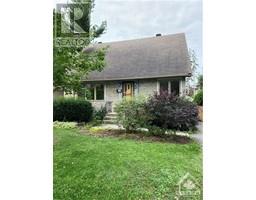688 HILLCREST AVENUE S McKellar Park, Ottawa, Ontario, CA
Address: 688 HILLCREST AVENUE S, Ottawa, Ontario
Summary Report Property
- MKT ID1376660
- Building TypeHouse
- Property TypeSingle Family
- StatusBuy
- Added11 weeks ago
- Bedrooms5
- Bathrooms5
- Area0 sq. ft.
- DirectionNo Data
- Added On07 Feb 2024
Property Overview
Welcome to your dream home, new construction that effortlessly combines elegance & functionality. This residence offers a perfect blend to cater to the needs of a contemporary lifestyle. The main floor features an impressive office/den, ideal for those who require a dedicated workspace or additional living space. Continue into the heart of the home you'll discover an open-concept kitchen & living room. The kitchen boasts top-of-the-line appliances, sleek countertops, and a generously sized island. Upstairs, the primary features vaulted ceilings adding an extra layer of grandeur. The spa-inspired ensuite with a luxurious soaking tub, walk-in shower, dual vanities, and premium finishes. There are three more bedrooms on the upper level, one with an ensuite bath for added convenience. Step outside to the covered rear porch where you'll find a cozy fireplace, making it the perfect spot for year-round enjoyment. Finished lower level with in floor-heating, family room, bedroom & bath. (id:51532)
Tags
| Property Summary |
|---|
| Building |
|---|
| Land |
|---|
| Level | Rooms | Dimensions |
|---|---|---|
| Second level | Primary Bedroom | 19'7" x 14'9" |
| Other | 9'9" x 8'1" | |
| Other | 8'2" x 6'3" | |
| 5pc Ensuite bath | 19'7" x 7'9" | |
| Bedroom | 13'7" x 11'3" | |
| Other | 8'0" x 5'3" | |
| 3pc Ensuite bath | 8'0" x 5'2" | |
| Bedroom | 13'5" x 12'5" | |
| Bedroom | 12'6" x 11'3" | |
| 4pc Bathroom | 12'2" x 5'3" | |
| Laundry room | 11'4" x 5'8" | |
| Lower level | Bedroom | 12'1" x 11'2" |
| Family room | 28'10" x 24'4" | |
| 4pc Bathroom | 11'3" x 5'6" | |
| Main level | Foyer | 28'8" x 12'2" |
| Living room | 19'7" x 12'9" | |
| Dining room | 17'5" x 13'7" | |
| Kitchen | 19'7" x 10'4" | |
| Pantry | 7'5" x 7'2" | |
| Office | 10'9" x 10'1" | |
| Partial bathroom | 6'4" x 4'7" | |
| Other | Other | 17'1" x 15'0" |
| Features | |||||
|---|---|---|---|---|---|
| Automatic Garage Door Opener | Attached Garage | Surfaced | |||
| Refrigerator | Dishwasher | Hood Fan | |||
| Stove | Wine Fridge | Central air conditioning | |||

















































