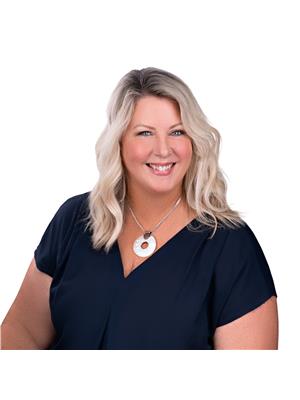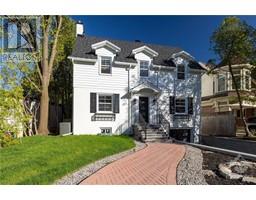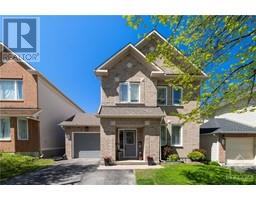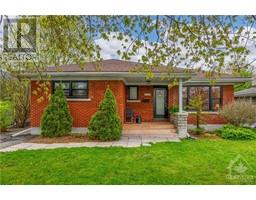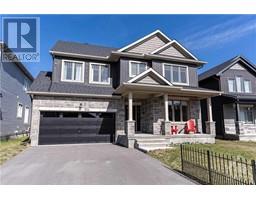38 METROPOLE PRIVATE UNIT#204 Westboro, Ottawa, Ontario, CA
Address: 38 METROPOLE PRIVATE UNIT#204, Ottawa, Ontario
Summary Report Property
- MKT ID1373557
- Building TypeApartment
- Property TypeSingle Family
- StatusBuy
- Added14 weeks ago
- Bedrooms1
- Bathrooms2
- Area0 sq. ft.
- DirectionNo Data
- Added On26 Jan 2024
Property Overview
Welcome to the epitome of contemporary living at The Metropole. This exceptional 1-bedroom PLUS den condo boasts a newly renovated ensuite bathroom and an unbeatable location within a stone's throw to vibrant Westboro Village with convenient walk to shops, restaurants, grocery, transit, and Westboro Beach. Upon entering, you're greeted by an atmosphere of modern luxury. The open-concept living and dining area is bathed in natural light that filters through large windows, creating an inviting space perfect for relaxation and hosting guests. The versatile den is a valuable addition, ideal for a home office, guest room, or den. Its flexibility adapts effortlessly to your evolving needs. The Metropole offers 5 star amenities to enhance your lifestyle which include 24hr concierge, indoor saltwater pool, sauna, gym, lounge, entertainment room, guest suites, backyard with gazebo, you'll have everything you need at your fingertips. Make this your home today. (id:51532)
Tags
| Property Summary |
|---|
| Building |
|---|
| Land |
|---|
| Level | Rooms | Dimensions |
|---|---|---|
| Main level | Foyer | 7'7" x 5'11" |
| Living room | 12'3" x 12'11" | |
| Dining room | 10'0" x 10'2" | |
| Kitchen | 10'9" x 10'7" | |
| Den | 15'4" x 11'9" | |
| Primary Bedroom | 19'3" x 12'10" | |
| Other | 7'1" x 6'0" | |
| 4pc Ensuite bath | 11'8" x 8'10" | |
| Partial bathroom | 4'10" x 3'9" | |
| Laundry room | Measurements not available |
| Features | |||||
|---|---|---|---|---|---|
| Underground | Refrigerator | Dishwasher | |||
| Dryer | Stove | Washer | |||
| Central air conditioning | Party Room | Sauna | |||
| Laundry - In Suite | Guest Suite | Exercise Centre | |||





















