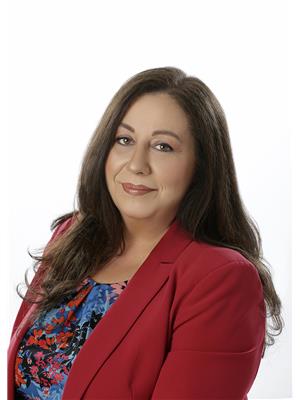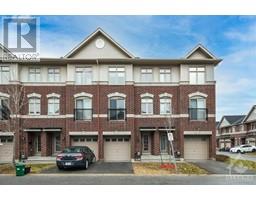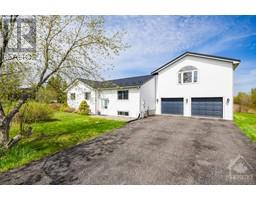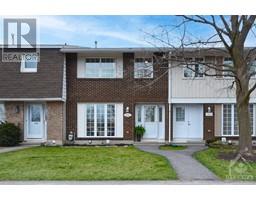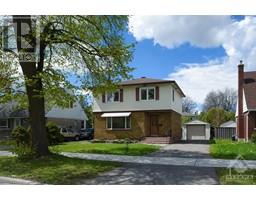6973 MASON STREET Greely, Ottawa, Ontario, CA
Address: 6973 MASON STREET, Ottawa, Ontario
Summary Report Property
- MKT ID1389191
- Building TypeHouse
- Property TypeSingle Family
- StatusBuy
- Added2 weeks ago
- Bedrooms3
- Bathrooms2
- Area0 sq. ft.
- DirectionNo Data
- Added On03 May 2024
Property Overview
This 3-bedroom, 2 bathroom bungalow is ideal for a small family or couple just starting out. Situated on a quiet street and large treed private lot. Total kitchen remodel in 2016 - cupboards, counter, ceramic backsplash and flooring. Large deck off kitchen great for BBQs. This home has been well-maintained and cared for the last 15 years. Updates include newer windows (expect bathroom), front door, the main bathroom, and an addition of a powder room in the basement, roof re-shingled 2012, central air conditioning 2020, Hi-Efficiency Gas Furnace 2023. The brick gas fireplace in the basement adds a cozy touch, making it a great space for relaxation or entertainment. (RecRoom photo has been digitally edited). Double garage with oversized driveway - ample parking. The finished basement adds extra room for activities or storage. This home is located near 3 parks and a long list of recreation facilities within a 20 minute walk. (id:51532)
Tags
| Property Summary |
|---|
| Building |
|---|
| Land |
|---|
| Level | Rooms | Dimensions |
|---|---|---|
| Basement | Recreation room | 18'2" x 22'6" |
| 2pc Bathroom | Measurements not available | |
| Laundry room | Measurements not available | |
| Utility room | Measurements not available | |
| Storage | Measurements not available | |
| Main level | Living room | 13'2" x 17'0" |
| Kitchen | 10'2" x 14'4" | |
| Primary Bedroom | 12'1" x 10'1" | |
| Bedroom | 9'7" x 9'0" | |
| Bedroom | 8'0" x 7'1" | |
| 4pc Bathroom | Measurements not available |
| Features | |||||
|---|---|---|---|---|---|
| Private setting | Treed | Attached Garage | |||
| Refrigerator | Dishwasher | Microwave Range Hood Combo | |||
| Stove | Central air conditioning | ||||































