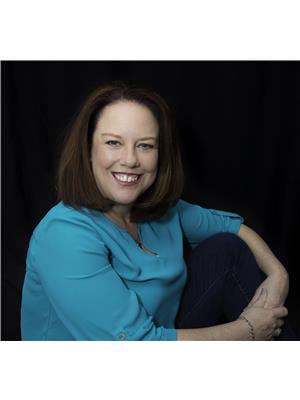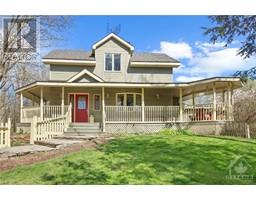7080 DEVEREAUX ROAD Greely, Ottawa, Ontario, CA
Address: 7080 DEVEREAUX ROAD, Ottawa, Ontario
Summary Report Property
- MKT ID1391040
- Building TypeHouse
- Property TypeSingle Family
- StatusBuy
- Added1 weeks ago
- Bedrooms3
- Bathrooms1
- Area0 sq. ft.
- DirectionNo Data
- Added On08 May 2024
Property Overview
Looking for minimalistic living? This hobby farm is a piece of paradise! Just over 25 acres of amazing land with walking trails, pastures and gardens. The home is a labour of love and incredibly unique. From the time you step onto the stone walkway up to the verandah you are entering a fairytale. Head inside to the welcoming foyer and the lovely living room with stone fireplace. There is a convenient home office here (this could be a powder room as the owner had planned to do this, but never found the need). Down a few steps into the open concept living space. Notice the fire burning 'Tulikivi' in the corner? This is an amazing soapstone heating system that was installed in 2007. It will heat the house for a minimum of 24 hours AFTER the fire dies off. Can also be used as a slow cooker/pizza oven. Whether you are looking for peace and quiet, a working farm or solitude in nature, this property has all of it! No conveyance of any offers prior to 4pm on monday May 13th, 2024 (id:51532)
Tags
| Property Summary |
|---|
| Building |
|---|
| Land |
|---|
| Level | Rooms | Dimensions |
|---|---|---|
| Second level | Primary Bedroom | 13'1" x 14'5" |
| 4pc Bathroom | 11'2" x 9'4" | |
| Bedroom | 9'6" x 13'1" | |
| Office | 7'3" x 13'1" | |
| Bedroom | 10'0" x 13'1" | |
| Main level | Sunroom | 14'6" x 17'8" |
| Kitchen | 18'1" x 11'5" | |
| Dining room | 7'6" x 14'10" | |
| Sitting room | 15'3" x 8'3" | |
| Office | 7'2" x 8'3" | |
| Foyer | 11'4" x 12'1" | |
| Living room | 13'3" x 14'9" |
| Features | |||||
|---|---|---|---|---|---|
| Acreage | Corner Site | Farm setting | |||
| Carport | Refrigerator | Cooktop | |||
| Dishwasher | Dryer | Microwave | |||
| Stove | Washer | Central air conditioning | |||

















































