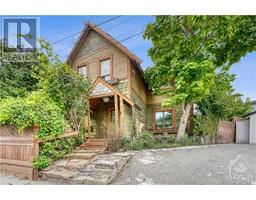74 VILLA CRESCENT Hog's Back, Ottawa, Ontario, CA
Address: 74 VILLA CRESCENT, Ottawa, Ontario
Summary Report Property
- MKT ID1378089
- Building TypeHouse
- Property TypeSingle Family
- StatusBuy
- Added2 weeks ago
- Bedrooms5
- Bathrooms4
- Area0 sq. ft.
- DirectionNo Data
- Added On01 May 2024
Property Overview
Nestled in a secluded cul-de-sac, on 1/3 OF AN ACRE, this executive 5 BED 4 BATH home blends luxury and natural beauty, bordering the Rideau Canal and Mooney’s Bay Beach. The home has been FULLY RENOVATED, it boasts modern white oak hardwood floors that lead you to a custom kitchen with top-tier appliances. French doors open to a new deck overlooking a lush oasis with two decks and one of the BIGGEST BACKYARDS in the neighborhood. The primary suite features a luxurious 5-piece ensuite with a skylight, while 3 additional bedrooms ensure comfort. DOUBLE CAR garage connected to the home with a convenient mud room and steps away to a home office (or additional bedroom). The lower WALKOUT LEVEL offers a versatile space for leisure with a convenient door to the backyard. Close to prestigious schools and 10-mins to downtown, this home offers the perfect blend of tranquility and convenience. Do you want to be close to the city centre and also enjoy nature at its finest? Your search ends here! (id:51532)
Tags
| Property Summary |
|---|
| Building |
|---|
| Land |
|---|
| Level | Rooms | Dimensions |
|---|---|---|
| Second level | Primary Bedroom | 17'0" x 13'0" |
| 5pc Ensuite bath | 9'6" x 8'6" | |
| Bedroom | 17'0" x 9'6" | |
| Bedroom | 12'6" x 11'0" | |
| Bedroom | 11'0" x 10'0" | |
| Full bathroom | 11'0" x 5'0" | |
| Lower level | Recreation room | 22'0" x 14'0" |
| Laundry room | 9'4" x 6'9" | |
| Storage | Measurements not available | |
| Utility room | Measurements not available | |
| 3pc Bathroom | 8'0" x 10'0" | |
| Main level | Foyer | 7'3" x 5'10" |
| Living room | 21'6" x 13'0" | |
| Dining room | 12'0" x 12'0" | |
| Kitchen | 15'0" x 12'9" | |
| Bedroom | 12'1" x 10'1" | |
| Family room | 17'2" x 12'5" | |
| Partial bathroom | 5'0" x 5'0" |
| Features | |||||
|---|---|---|---|---|---|
| Cul-de-sac | Private setting | Automatic Garage Door Opener | |||
| Attached Garage | Surfaced | Refrigerator | |||
| Oven - Built-In | Cooktop | Dishwasher | |||
| Dryer | Hood Fan | Washer | |||
| Blinds | Central air conditioning | ||||

















































