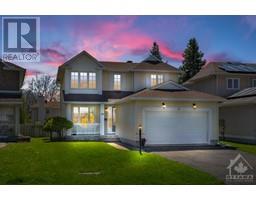762 LAKERIDGE DRIVE Avalon, Ottawa, Ontario, CA
Address: 762 LAKERIDGE DRIVE, Ottawa, Ontario
Summary Report Property
- MKT ID1385073
- Building TypeHouse
- Property TypeSingle Family
- StatusBuy
- Added1 weeks ago
- Bedrooms2
- Bathrooms3
- Area0 sq. ft.
- DirectionNo Data
- Added On01 May 2024
Property Overview
Welcome to this charming end unit lower level stacked townhouse that offers a comfortable and convenient lifestyle. With 2 spacious bedrooms, each w/ its own ensuite bathroom, this 2-bed, 3-bath home provides both privacy and comfort. The property's unique positioning at the end of the complex ensures added tranquility and additional windows inviting more sunlight to fill the home. Just steps away, a vibrant playground provides a safe space for children to play, making it ideal for families. Nearby, you'll find excellent schools, catering to the educational needs of your little ones. With convenient access to public transit and shopping options, this townhouse is perfect for individuals from all walks of life - investors seeking a promising opportunity, first-time buyers looking for a welcoming starter home, or those looking to downsize while maintaining convenience and comfort. This property truly offers the best of all worlds for its fortunate new owners. Some photos digitally staged (id:51532)
Tags
| Property Summary |
|---|
| Building |
|---|
| Land |
|---|
| Level | Rooms | Dimensions |
|---|---|---|
| Lower level | 4pc Ensuite bath | Measurements not available |
| 4pc Ensuite bath | Measurements not available | |
| Primary Bedroom | 13'3" x 9'6" | |
| Bedroom | 12'0" x 11'6" | |
| Laundry room | Measurements not available | |
| Storage | Measurements not available | |
| Main level | Kitchen | 10'10" x 10'2" |
| Eating area | 6'10" x 6'10" | |
| Dining room | 10'1" x 8'10" | |
| Living room | 14'3" x 12'5" | |
| 2pc Bathroom | Measurements not available |
| Features | |||||
|---|---|---|---|---|---|
| Open | Visitor Parking | Refrigerator | |||
| Dryer | Hood Fan | Stove | |||
| Washer | Blinds | Central air conditioning | |||
| Laundry - In Suite | |||||















































