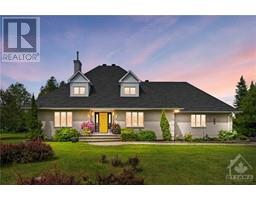805 CARLING AVENUE UNIT#4006 Little Italy, Ottawa, Ontario, CA
Address: 805 CARLING AVENUE UNIT#4006, Ottawa, Ontario
Summary Report Property
- MKT ID1377422
- Building TypeApartment
- Property TypeSingle Family
- StatusBuy
- Added10 weeks ago
- Bedrooms2
- Bathrooms2
- Area0 sq. ft.
- DirectionNo Data
- Added On15 Feb 2024
Property Overview
This 40th floor penthouse defines the pinnacles of luxury living. Offering over $350K in carefully curated upgrades, this unit is a masterpiece of bespoke design w/ no expense spared. Upon entering, you're greeted by an open-concept layout showcasing unrivaled views of Ottawa w/ floor to ceiling windows bathing the living space in natural light. A symphony of sophistication, the main living area ft. fluted wall panels & ceilings adorned w/ exquisite Brubeck chandeliers imported from Italy illuminating the oversized tiled flooring. Custom gourmet kitchen w/ quartz counters, custom cabinets, built-in cooktop, oversize fridge & generous island. Grand dining area seamlessly transitions into cozy living space w/ electric fireplace. Bathrooms complete w/ floor-to-ceiling marble like tiles, while the executive office boasts custom millwork & its own elegant chandelier. A sanctuary of luxury, primary suite ft. custom-closet & spa ensuite w/ glass shower. 24hr Irrevocable on all offers. (id:51532)
Tags
| Property Summary |
|---|
| Building |
|---|
| Land |
|---|
| Level | Rooms | Dimensions |
|---|---|---|
| Main level | Living room/Dining room | 21'8" x 20'8" |
| Kitchen | 14'7" x 10'6" | |
| Primary Bedroom | 13'4" x 9'1" | |
| Other | 14'9" x 2'2" | |
| 3pc Ensuite bath | 9'6" x 4'9" | |
| Bedroom | 16'6" x 8'10" | |
| 4pc Bathroom | 8'3" x 5'3" |
| Features | |||||
|---|---|---|---|---|---|
| Underground | Refrigerator | Cooktop | |||
| Hood Fan | Microwave | Stove | |||
| Central air conditioning | Recreation Centre | Sauna | |||
| Laundry - In Suite | Guest Suite | Exercise Centre | |||

















































