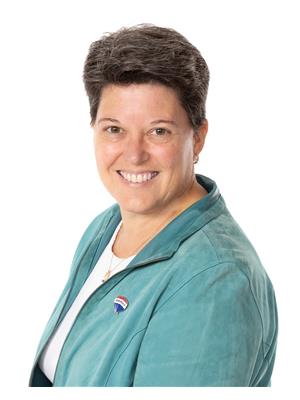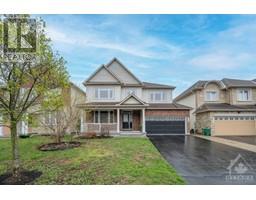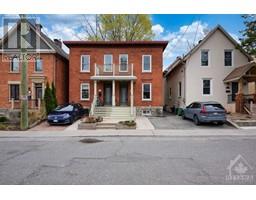81 HAWK CRESCENT Hunt Club/Western Community, Ottawa, Ontario, CA
Address: 81 HAWK CRESCENT, Ottawa, Ontario
Summary Report Property
- MKT ID1387217
- Building TypeHouse
- Property TypeSingle Family
- StatusBuy
- Added2 weeks ago
- Bedrooms5
- Bathrooms4
- Area0 sq. ft.
- DirectionNo Data
- Added On01 May 2024
Property Overview
Welcome to being in the middle of everything! This 4-bedroom, 4-bathroom home in Hunt Club's Western Community is sorry to see its family move on but here is a terrific opportunity for you to have a solid, well kept family home! This home is on a classic quiet, child friendly cres, with easy access to Owl Park, 2 elementary schools, the airport, South Keys, and the O-train. Large principal rooms allow for entertaining, or for the family to spread out. Updates include most windows, furnace and A/C, kitchen, and refreshed bathrooms. Hardwood flooring throughout the home except the tile areas of the foyer, kitchen, mud room and family room. Mud room is enormous, and hook ups for laundry are still there if you want your laundry area upstairs. Primary bedroom could be its own apartment with a walk-in closet and ensuite! The basement has new flooring, a 3-piece bathroom, a den (potential bedroom), cold room, and laundry/utility room. Backyard has covered patio and lots of room to run around. (id:51532)
Tags
| Property Summary |
|---|
| Building |
|---|
| Land |
|---|
| Level | Rooms | Dimensions |
|---|---|---|
| Second level | Primary Bedroom | 18'11" x 11'4" |
| 4pc Ensuite bath | 7'7" x 4'11" | |
| Other | 6'1" x 4'11" | |
| Bedroom | 13'4" x 9'7" | |
| Bedroom | 10'11" x 10'5" | |
| Bedroom | 10'11" x 10'5" | |
| Full bathroom | 8'4" x 7'1" | |
| Lower level | Recreation room | 28'2" x 10'9" |
| Other | 9'6" x 8'4" | |
| Den | 12'2" x 12'0" | |
| 3pc Bathroom | 6'0" x 4'5" | |
| Laundry room | 11'8" x 6'8" | |
| Main level | Foyer | 12'7" x 9'9" |
| Living room | 19'2" x 11'0" | |
| Dining room | 11'0" x 10'5" | |
| Kitchen | 12'7" x 12'5" | |
| Family room | 17'1" x 10'11" | |
| Mud room | 10'11" x 6'5" | |
| 2pc Bathroom | 6'0" x 2'11" |
| Features | |||||
|---|---|---|---|---|---|
| Automatic Garage Door Opener | Attached Garage | Inside Entry | |||
| Refrigerator | Dishwasher | Dryer | |||
| Hood Fan | Microwave Range Hood Combo | Stove | |||
| Washer | Central air conditioning | ||||


















































