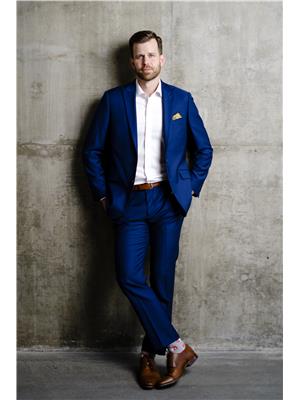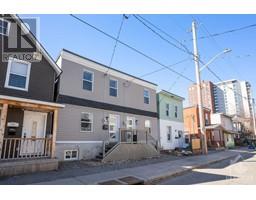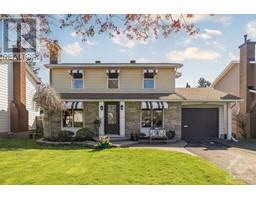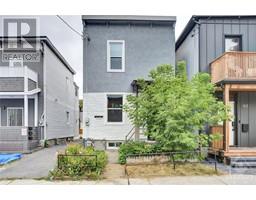8187 ADAM BAKER WAY Metcalfe/Osgoode, Ottawa, Ontario, CA
Address: 8187 ADAM BAKER WAY, Ottawa, Ontario
Summary Report Property
- MKT ID1387801
- Building TypeHouse
- Property TypeSingle Family
- StatusBuy
- Added2 weeks ago
- Bedrooms5
- Bathrooms4
- Area0 sq. ft.
- DirectionNo Data
- Added On01 May 2024
Property Overview
This magnificent custom residence offers a convenient, serene escape from the city’s hustle & bustle. Located in a quiet enclave of executive estates near the Metcalfe Golf Club, this pristine & private 2-acre property is also just a 20 minute drive from Ottawa and 5 minutes from all core amenities. The exceptional home was built using Insulated Concrete Forms (ICF construction), a gold-standard for energy efficiency, comfort & peace of mind. The 2700 square feet of bright, above-grade living space features high quality finishes, cathedral ceilings, grand windows with picturesque views, and a convenient loft above the oversized double garage - the perfect owners' quarters, teenager retreat or nanny suite. The finished basement also offers a generous 2256 square feet of additional space. Perhaps best of all, the tranquil grounds create the feeling of a private nature retreat, complete with colorful gardens, a small pond and an enclosed outdoor spa. Welcome to your everyday getaway. (id:51532)
Tags
| Property Summary |
|---|
| Building |
|---|
| Land |
|---|
| Level | Rooms | Dimensions |
|---|---|---|
| Second level | Bedroom | 11'8" x 21'3" |
| Sitting room | 12'8" x 21'3" | |
| 3pc Ensuite bath | 5'0" x 10'0" | |
| Den | 7'3" x 10'0" | |
| Basement | Recreation room | 38'4" x 26'1" |
| Family room/Fireplace | 17'10" x 18'1" | |
| Full bathroom | 6'7" x 8'4" | |
| Bedroom | 9'2" x 10'9" | |
| Bedroom | 12'1" x 15'1" | |
| Storage | 16'7" x 18'10" | |
| Storage | 10'6" x 12'6" | |
| Main level | Foyer | 13'1" x 11'2" |
| Living room | 13'9" x 19'0" | |
| Dining room | 11'9" x 19'7" | |
| Sitting room | 12'8" x 9'10" | |
| Kitchen | 14'4" x 13'3" | |
| Eating area | 10'4" x 13'2" | |
| Primary Bedroom | 12'10" x 16'6" | |
| 6pc Ensuite bath | 10'5" x 15'7" | |
| Bedroom | 12'0" x 14'1" |
| Features | |||||
|---|---|---|---|---|---|
| Acreage | Private setting | Attached Garage | |||
| Refrigerator | Dishwasher | Dryer | |||
| Hood Fan | Microwave Range Hood Combo | Stove | |||
| Washer | Hot Tub | Blinds | |||
| Central air conditioning | |||||



















































