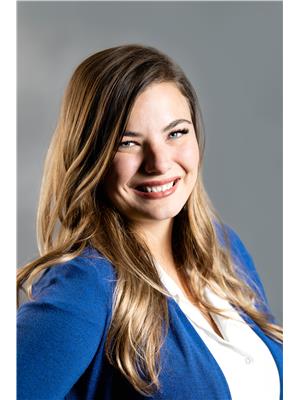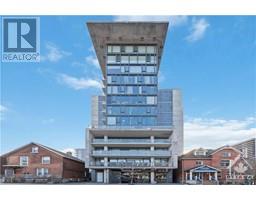845 BLACKCOMB PRIVATE UNIT#A Elmvale Acres, Ottawa, Ontario, CA
Address: 845 BLACKCOMB PRIVATE UNIT#A, Ottawa, Ontario
1 Beds1 Baths0 sqftStatus: Buy Views : 712
Price
$350,000
Summary Report Property
- MKT ID1391026
- Building TypeApartment
- Property TypeSingle Family
- StatusBuy
- Added7 days ago
- Bedrooms1
- Bathrooms1
- Area0 sq. ft.
- DirectionNo Data
- Added On10 May 2024
Property Overview
This modern one bedroom plus den features rich hardwood throughout, an open concept floor plan, plenty of cabinet space in the kitchen, stone countertops and a large breakfast bar that is perfect for entertaining. The private den with french doors is a great space for a home office or tv room. The spacious bedroom has tons of storage and an oversized window. The patio overlooks the courtyard. No need to clear the snow off the car - heated, underground parking included, with inside access from the building. Excellent location for access to transit, shopping at the Trainyards or St Laurent, the Ottawa Hospital as well as downtown. Ample visitor parking. In-unit laundry. (id:51532)
Tags
| Property Summary |
|---|
Property Type
Single Family
Building Type
Apartment
Storeys
1
Title
Condominium/Strata
Neighbourhood Name
Elmvale Acres
Built in
2014
Parking Type
Underground
| Building |
|---|
Bedrooms
Above Grade
1
Bathrooms
Total
1
Interior Features
Appliances Included
Refrigerator, Dishwasher, Dryer, Microwave Range Hood Combo, Stove, Washer
Flooring
Hardwood, Tile
Basement Type
None (Not Applicable)
Building Features
Foundation Type
Poured Concrete
Building Amenities
Laundry - In Suite
Structures
Patio(s)
Heating & Cooling
Cooling
Central air conditioning
Heating Type
Forced air
Utilities
Utility Sewer
Municipal sewage system
Water
Municipal water
Exterior Features
Exterior Finish
Brick
Neighbourhood Features
Community Features
Pets Allowed
Amenities Nearby
Public Transit, Recreation Nearby, Shopping
Maintenance or Condo Information
Maintenance Fees
$311 Monthly
Maintenance Fees Include
Water, Other, See Remarks
Maintenance Management Company
CMG/613-237-9519 - 613-237-9519
Parking
Parking Type
Underground
Total Parking Spaces
1
| Land |
|---|
Other Property Information
Zoning Description
Residential
| Level | Rooms | Dimensions |
|---|---|---|
| Main level | Living room | 12'9" x 10'10" |
| Kitchen | 12'9" x 8'6" | |
| Den | 9'11" x 8'6" | |
| Bedroom | 10'4" x 9'9" | |
| 4pc Bathroom | 8'5" x 4'11" |
| Features | |||||
|---|---|---|---|---|---|
| Underground | Refrigerator | Dishwasher | |||
| Dryer | Microwave Range Hood Combo | Stove | |||
| Washer | Central air conditioning | Laundry - In Suite | |||

















































