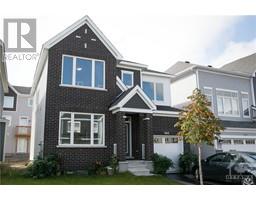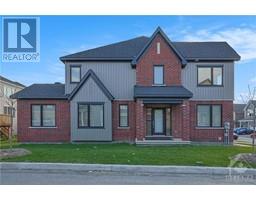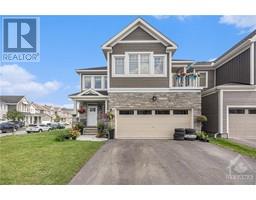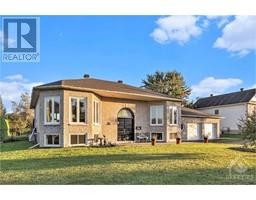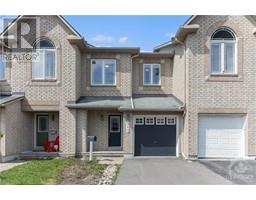9 MELVA AVENUE UNIT#B KEMP PARK, Ottawa, Ontario, CA
Address: 9 MELVA AVENUE UNIT#B, Ottawa, Ontario
Summary Report Property
- MKT ID1359306
- Building TypeHouse
- Property TypeSingle Family
- StatusBuy
- Added36 weeks ago
- Bedrooms3
- Bathrooms1
- Area0 sq. ft.
- DirectionNo Data
- Added On07 Sep 2023
Property Overview
Welcome to this beautifully renovated 3 bedroom bungalow, nestled on a spacious lot , this home offers the perfect blend of modern comfort and serene outdoor. The bungalow has been recently renovated in 2021 with plenty of upgrades such as the roof, windows (main floor), laneway, pex pluming and the insulation to name a few. The kitchen has been completely redone with extra cabinets for storage, quartz countertops and a new stainless steel exhaust fan. There’s a second entrance way that leads you to your unfinished basement which has been framed. This property has the potential to develop a legal basement apartment and there is already an approved city permit in place. Pictures are from the previous listing . There are traces of water leakage in the foundation. Investors or Contractors can finish the job and make a good dual rental income property. This home comes on a large piece of land which gives you a long laneway and a large space for your private backyard. (id:51532)
Tags
| Property Summary |
|---|
| Building |
|---|
| Land |
|---|
| Level | Rooms | Dimensions |
|---|---|---|
| Main level | Kitchen | 9'5" x 9'9" |
| Den | 10'0" x 9'4" | |
| Living room/Dining room | 11'10" x 19'4" | |
| 3pc Bathroom | Measurements not available | |
| Bedroom | 10'4" x 10'8" | |
| Bedroom | 11'11" x 8'10" | |
| Primary Bedroom | 14'2" x 11'8" |
| Features | |||||
|---|---|---|---|---|---|
| Surfaced | Refrigerator | Dishwasher | |||
| Dryer | Stove | Washer | |||
| None | |||||





















