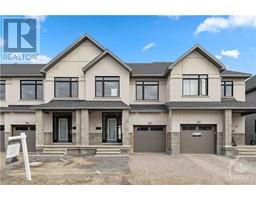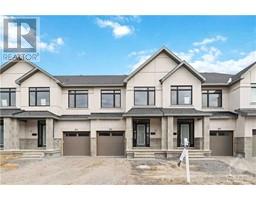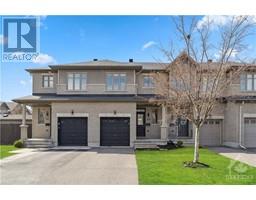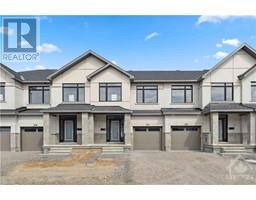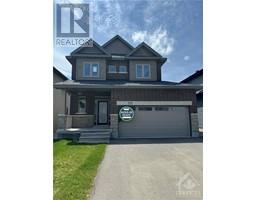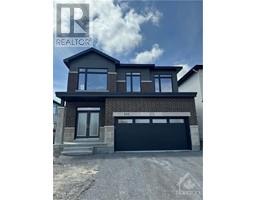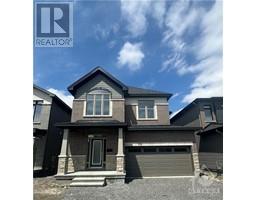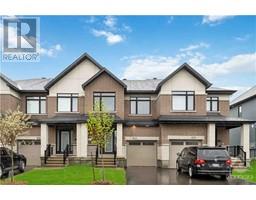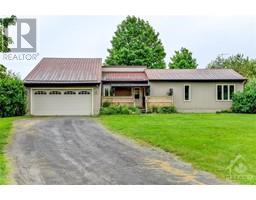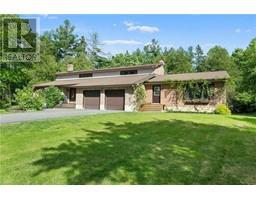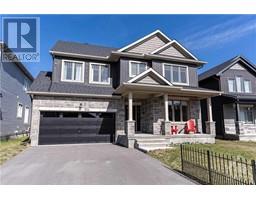942 BRIAN GOOD AVENUE River's Edge, Ottawa, Ontario, CA
Address: 942 BRIAN GOOD AVENUE, Ottawa, Ontario
Summary Report Property
- MKT ID1390194
- Building TypeRow / Townhouse
- Property TypeSingle Family
- StatusBuy
- Added3 weeks ago
- Bedrooms4
- Bathrooms3
- Area0 sq. ft.
- DirectionNo Data
- Added On06 May 2024
Property Overview
Welcome to modern living in this exquisite townhome! A spacious open concept design, w/hardwood flooring gracing the main floor, creates an inviting atmosphere perfect for both entertaining & everyday living. The kitchen is a chef's dream, boasting stunning quartz countertops throughout, providing ample space for meal preparation & gatherings. Indulge in the luxury of a double sink vanity in the ensuite bathroom, complete with a stand-alone tub and ceramic glass shower, offering a spa-like retreat right at home. 4 bedrooms provide room for the whole family to unwind & recharge. Finished basement w/ a cozy gas fireplace, ideal for relaxing on chilly evenings or hosting guests. Enjoy the air conditioning, ensuring comfort during warmer months. Main fl. mudroom to keep your home organized & clutter-free. With its exceptional features & prime location, this townhome offers the perfect blend of luxury & functionality. Don't miss your chance to call it home – schedule your viewing today!" (id:51532)
Tags
| Property Summary |
|---|
| Building |
|---|
| Land |
|---|
| Level | Rooms | Dimensions |
|---|---|---|
| Second level | Primary Bedroom | 18'3" x 10'4" |
| Bedroom | 10'1" x 11'4" | |
| Bedroom | 9'10" x 12'0" | |
| Bedroom | 10'1" x 12'2" | |
| 5pc Ensuite bath | Measurements not available | |
| 4pc Bathroom | Measurements not available | |
| Basement | Recreation room | 18'9" x 13'1" |
| Main level | Great room | 18'4" x 13'7" |
| Dining room | 12'2" x 10'7" | |
| Kitchen | 8'4" x 12'1" | |
| Mud room | Measurements not available | |
| 2pc Bathroom | Measurements not available |
| Features | |||||
|---|---|---|---|---|---|
| Flat site | Automatic Garage Door Opener | Attached Garage | |||
| Surfaced | Refrigerator | Dishwasher | |||
| Dryer | Hood Fan | Microwave Range Hood Combo | |||
| Stove | Washer | Central air conditioning | |||
| Air exchanger | |||||



























