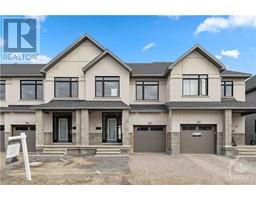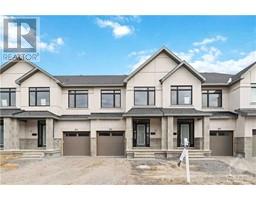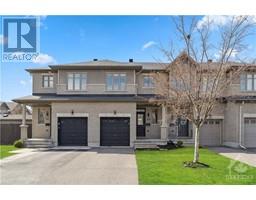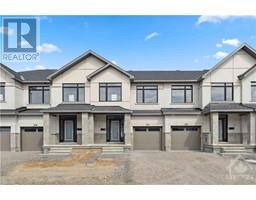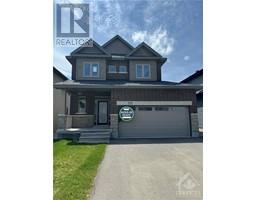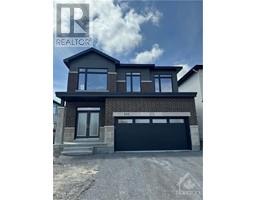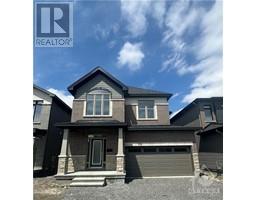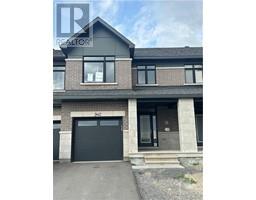623 RATHBURN LANE Lilythorne, Ottawa, Ontario, CA
Address: 623 RATHBURN LANE, Ottawa, Ontario
Summary Report Property
- MKT ID1390254
- Building TypeRow / Townhouse
- Property TypeSingle Family
- StatusBuy
- Added1 weeks ago
- Bedrooms3
- Bathrooms3
- Area0 sq. ft.
- DirectionNo Data
- Added On05 May 2024
Property Overview
This charming 3-bedroom townhome offers a blend of style, comfort, and convenience in every corner. Step inside to discover hardwood flooring on the main floor, adding elegance & warmth to your living space. The kitchen features quartz countertops, creating a sleek workspace, complemented by a walk-in pantry for ample storage. This home features a staircase leading to the finished basement at the back of the house, illuminated by a large window, offering additional living space or a cozy retreat for relaxation. The primary bedroom has a luxurious ensuite boasting quartz counter tops, double sinks, a stand-up shower, & a standalone tub, for comfort and style. Central air conditioning ensures your year-round comfort, while all appliances are included for your convenience, making moving a breeze. Located close to shopping and parks, this home offers the perfect balance of urban convenience and suburban tranquility. Don't miss out on the opportunity to make this your new home sweet home! (id:51532)
Tags
| Property Summary |
|---|
| Building |
|---|
| Land |
|---|
| Level | Rooms | Dimensions |
|---|---|---|
| Second level | Primary Bedroom | 12'7" x 13'7" |
| Bedroom | 10'2" x 13'0" | |
| Bedroom | 8'11" x 12'4" | |
| 5pc Ensuite bath | 5'6" x 8'5" | |
| 4pc Bathroom | 5'0" x 7'4" | |
| Laundry room | 6'3" x 6'1" | |
| Basement | Recreation room | 18'9" x 16'9" |
| Main level | Foyer | Measurements not available |
| Living room/Dining room | 19'4" x 14'3" | |
| Kitchen | 8'0" x 11'10" | |
| Eating area | 10'4" x 10'2" | |
| Pantry | 8'0" x 4'3" |
| Features | |||||
|---|---|---|---|---|---|
| Flat site | Attached Garage | Refrigerator | |||
| Dishwasher | Dryer | Microwave Range Hood Combo | |||
| Stove | Washer | Central air conditioning | |||
| Air exchanger | |||||



