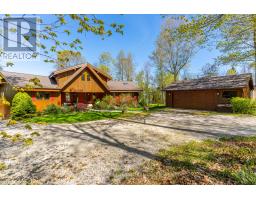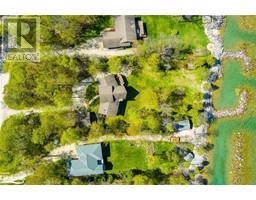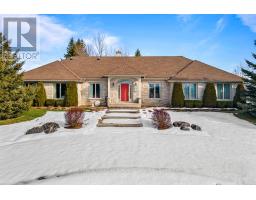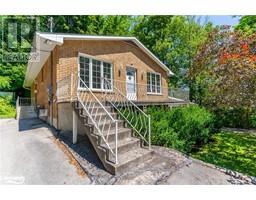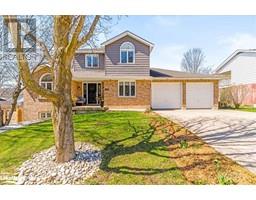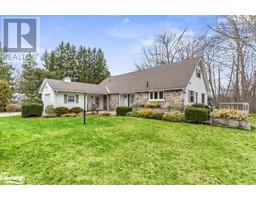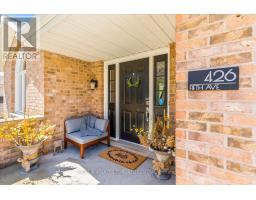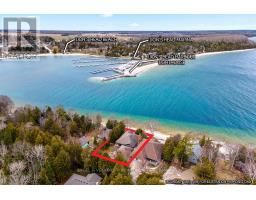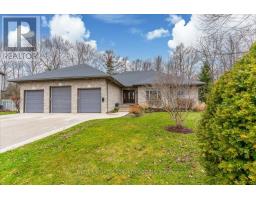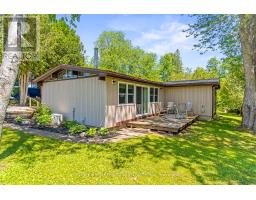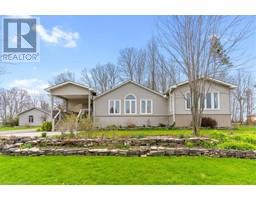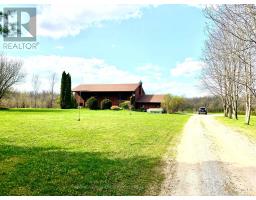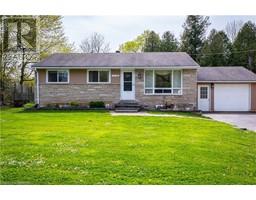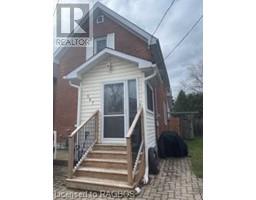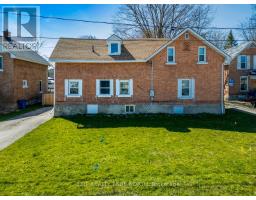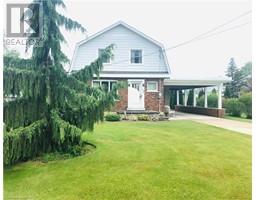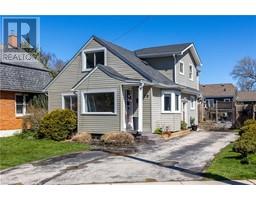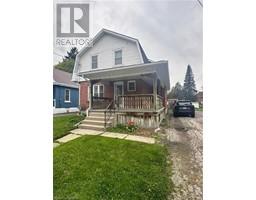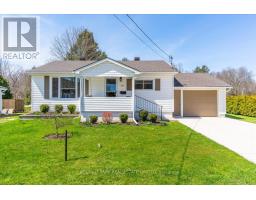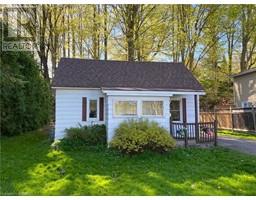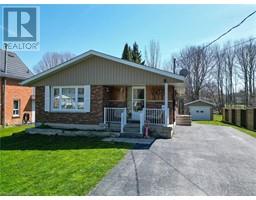435 4TH AVE W, Owen Sound, Ontario, CA
Address: 435 4TH AVE W, Owen Sound, Ontario
Summary Report Property
- MKT IDX8219668
- Building TypeHouse
- Property TypeSingle Family
- StatusBuy
- Added1 weeks ago
- Bedrooms4
- Bathrooms3
- Area0 sq. ft.
- DirectionNo Data
- Added On07 May 2024
Property Overview
This quality, custom built home is located in the highly desirable west side of Owen Sound. Walking distanceto Harrison Park, downtown, trails and schools. Surrounded by nothing but trees on your nature filled ravinelot nestled in a notably quiet and safe neighbourhood. This charming family home currently has 2450 sqft ofliving space, but could be much larger! A clean and dry 1500 sqft unfinished full basement, along withadditional unused attic space gives this home the potential for approximately 4596 total sqft to spread out in.A large living room, eat-in kitchen, cozy den and foyer make up the south side of the house. The generouslysized primary bedroom with 4pc ensuite, functional laundry and powder room with ample cupboard space areall tucked away on the other side. The second floor has 3 additional bedrooms, full bath and the potential formuch more! Theres about 500 sqft of untapped attic space with an entire unfinished area which has anoutside window. This home boasts numerous oversized closets throughout for ample storage spaces. The 20'x 25 finished and insulated garage provides inside access to the main floor and side entrances. A naturelovers paradise featuring beautifully manicured gardens and courtyard patio with overhangs and side deck.This picturesque oasis awaits your pool and patio, with all the privacy you desire. Theres a newer roof, waterheater, R/O water system and updated lighting throughout. Surrounded by woods in a tranquil neighbourhood, this charming family abode offers unmatched comfort and endless possibilities. (id:51532)
Tags
| Property Summary |
|---|
| Building |
|---|
| Features | |||||
|---|---|---|---|---|---|
| Wooded area | Conservation/green belt | Attached Garage | |||











































