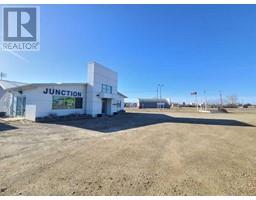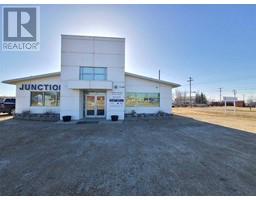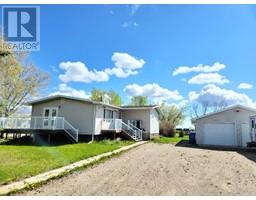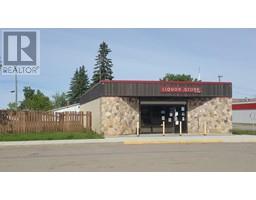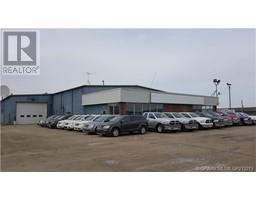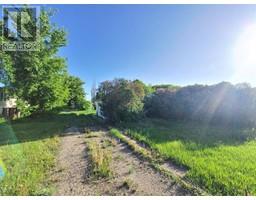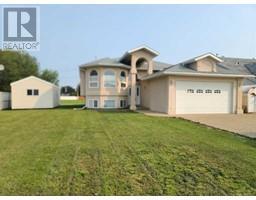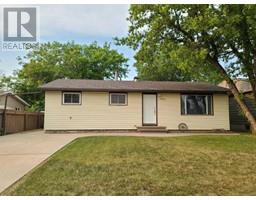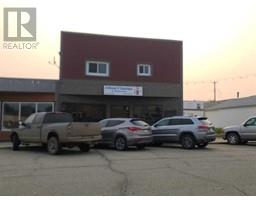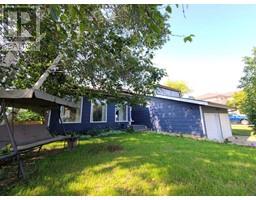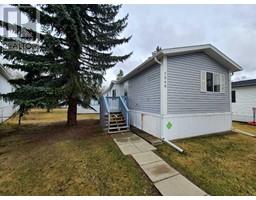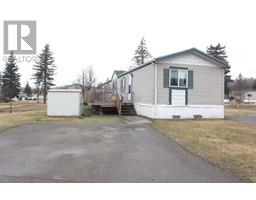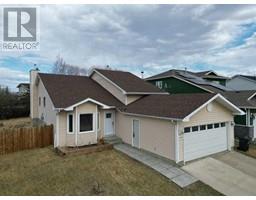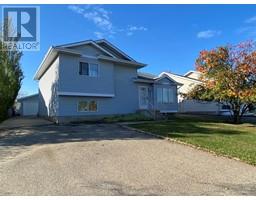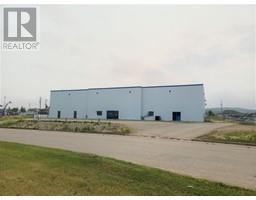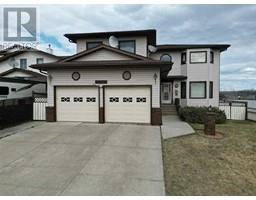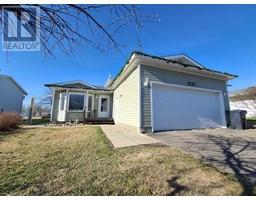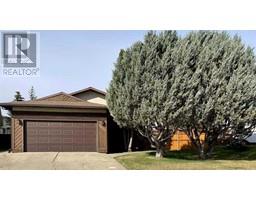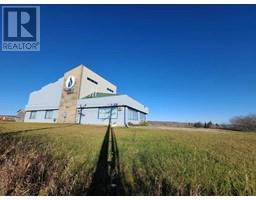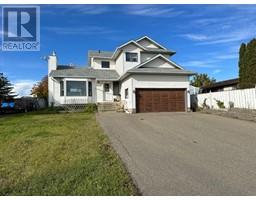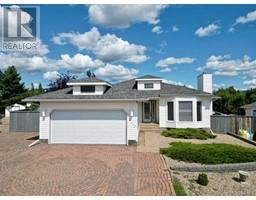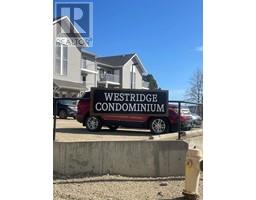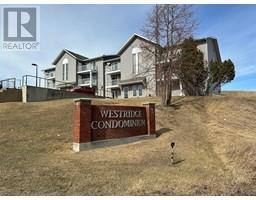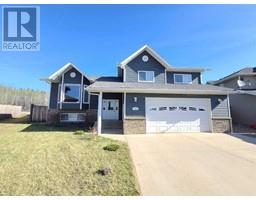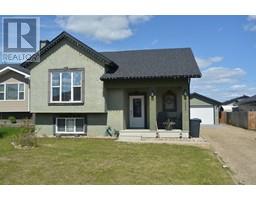10602 91 Street Lower West Peace, Peace River, Alberta, CA
Address: 10602 91 Street, Peace River, Alberta
Summary Report Property
- MKT IDA2107483
- Building TypeHouse
- Property TypeSingle Family
- StatusBuy
- Added12 weeks ago
- Bedrooms6
- Bathrooms4
- Area1016 sq. ft.
- DirectionNo Data
- Added On13 Feb 2024
Property Overview
Right sized and budget priced! This great family bungalow makes home ownership within reach for anyone and it is located on a great lot that offers spectacular privacy with a rock wall at the back meaning no neighbors behind. The yard is large and features a south facing deck and handy shed for storage. The interior of the house is fresh and bright thanks to the large windows. There are three roomy bedrooms upstairs and the primary bedroom features a great walk-in closet which is a rarity in a house of this size. The main bathroom is large and functional and offers a big jetted tub. The rest of the main floor is efficiently laid out and the eat in kitchen offers plenty of cupboards for storage. The partially finished basement provides some additional living options for you to explore and there is a laundry area and 1/2 bathroom to complete the space. Plus nice added bonuses like fresh paint, newer shingles and a new furnace replaced in 2023 give you the extra value that people are looking for in today's market. It is all here in this cozy, affordable home! Call today to book your private viewing. (id:51532)
Tags
| Property Summary |
|---|
| Building |
|---|
| Land |
|---|
| Level | Rooms | Dimensions |
|---|---|---|
| Basement | 2pc Bathroom | Measurements not available |
| 2pc Bathroom | Measurements not available | |
| Main level | Primary Bedroom | 12.50 Ft x 11.17 Ft |
| Primary Bedroom | 12.50 Ft x 11.17 Ft | |
| Bedroom | 11.58 Ft x 9.50 Ft | |
| Bedroom | 11.58 Ft x 9.50 Ft | |
| Bedroom | 11.17 Ft x 8.33 Ft | |
| Bedroom | 11.17 Ft x 8.33 Ft | |
| 4pc Bathroom | Measurements not available | |
| 4pc Bathroom | Measurements not available |
| Features | |||||
|---|---|---|---|---|---|
| No neighbours behind | Closet Organizers | Level | |||
| Other | Washer | Refrigerator | |||
| Stove | Dryer | None | |||













































