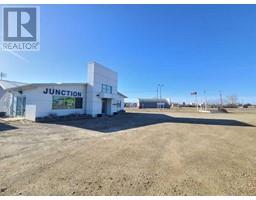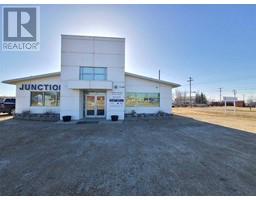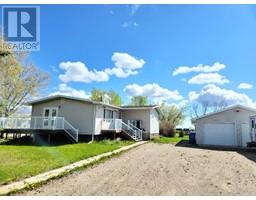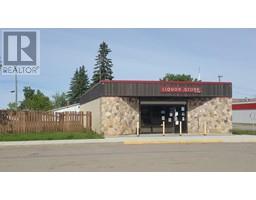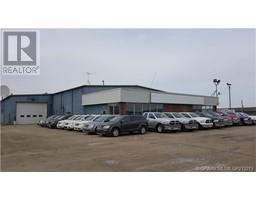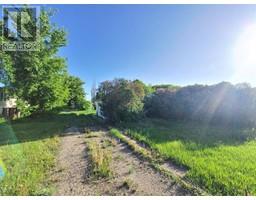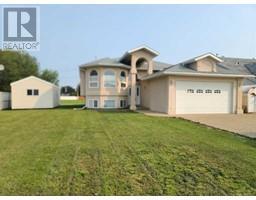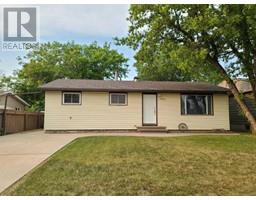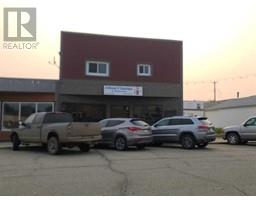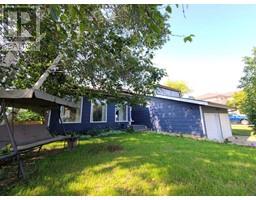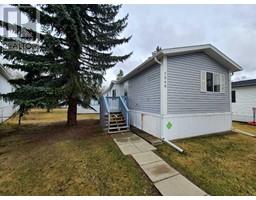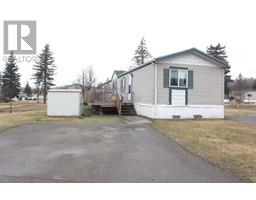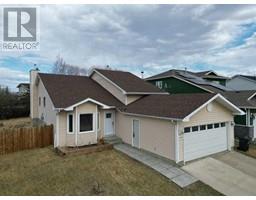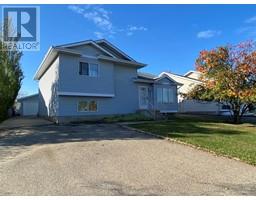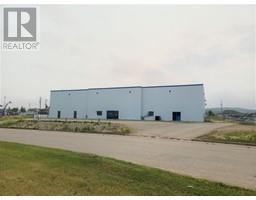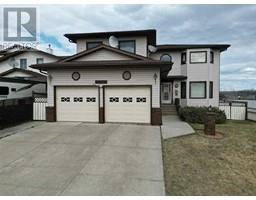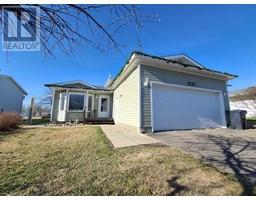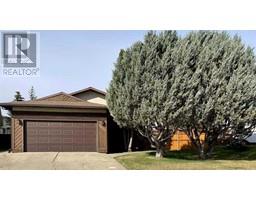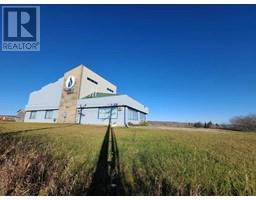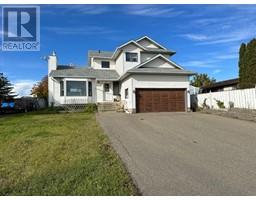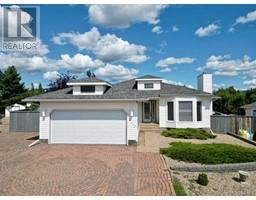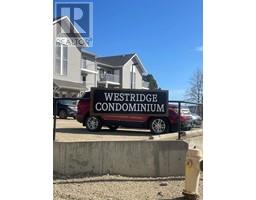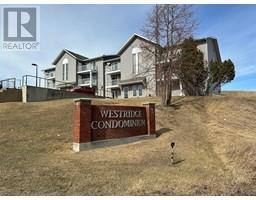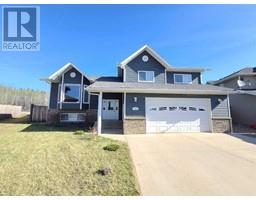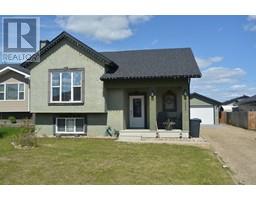11026 93 Street Lower West Peace, Peace River, Alberta, CA
Address: 11026 93 Street, Peace River, Alberta
Summary Report Property
- MKT IDA2096179
- Building TypeHouse
- Property TypeSingle Family
- StatusBuy
- Added22 weeks ago
- Bedrooms5
- Bathrooms3
- Area2682 sq. ft.
- DirectionNo Data
- Added On05 Dec 2023
Property Overview
A stunning view, double lot with plenty of yard space, two garages offering 4 inside parking spaces and a large house with lots of room for your growing family! Sounds too good to be true but it isn't! Let's start with the fantastic views. Every room on the front of the house offers up the view to the river and hills. Sit in your screened front porch and enjoy a BBQ and bug free evening with friends while you watch silently and peacefully as the Mighty Peace flows by. Get lost in the views as you are in your kitchen preparing a meal or simply spending time there with family. Speaking of family, this home offers you 5 bedrooms and 3 bathrooms giving everyone a space to call their own. The spacious primary provides you plenty of closet space plus a private ensuite with tiled walk-in shower. The laundry room is also conveniently located close to the bedrooms making laundry chores a breeze. There is also a large office with built-in shelves which add a great amount of functionality to the space. There is one double attached garage and then another detached garage that measures 24x24 and offers back alley access. The large yard is fenced and landscaped and the current owners had plenty of room to set up a large backyard skating rink that was the envy of the neighborhood! Located in a very quiet neighborhood and directly across the street from walking trails along the river, this warm and inviting home offers you so much more than just the great views! Come see for yourself and fall in love with the features, amenities and comfort offered up. You will not be disappointed! (id:51532)
Tags
| Property Summary |
|---|
| Building |
|---|
| Land |
|---|
| Level | Rooms | Dimensions |
|---|---|---|
| Second level | Bedroom | 12.25 Ft x 9.75 Ft |
| 3pc Bathroom | Measurements not available | |
| Lower level | Primary Bedroom | 15.67 Ft x 11.42 Ft |
| Bedroom | 12.25 Ft x 11.42 Ft | |
| Bedroom | 12.33 Ft x 9.42 Ft | |
| Bedroom | 11.08 Ft x 7.17 Ft | |
| 4pc Bathroom | Measurements not available | |
| 4pc Bathroom | Measurements not available |
| Features | |||||
|---|---|---|---|---|---|
| Back lane | Level | Attached Garage(2) | |||
| Detached Garage(2) | Refrigerator | Dishwasher | |||
| Stove | Washer & Dryer | None | |||














































