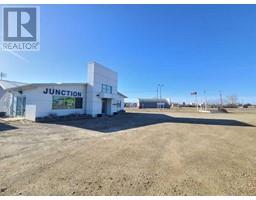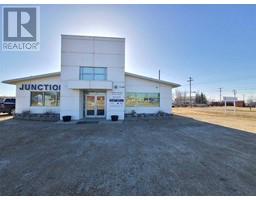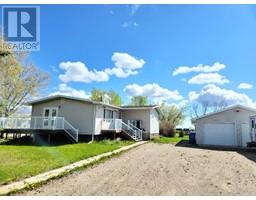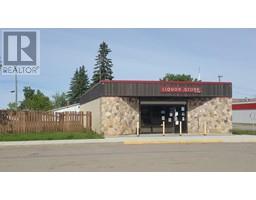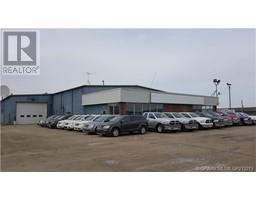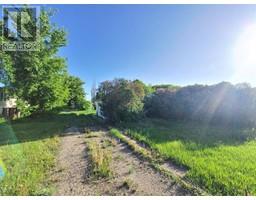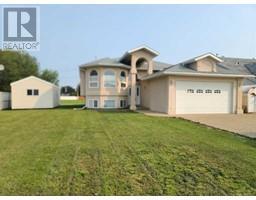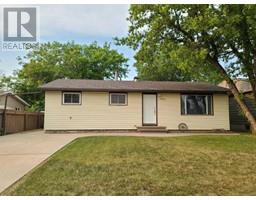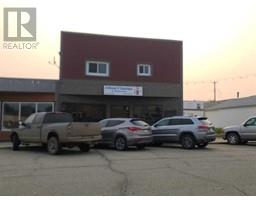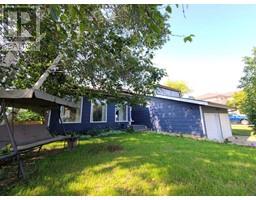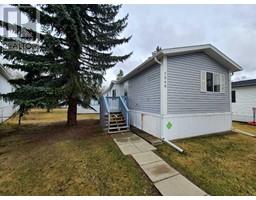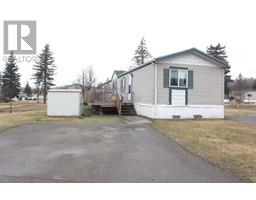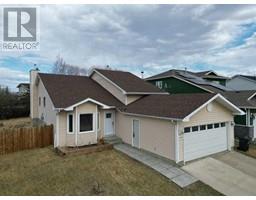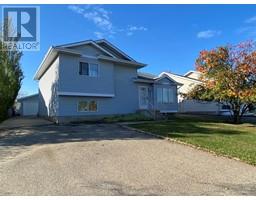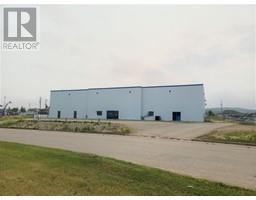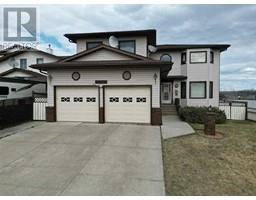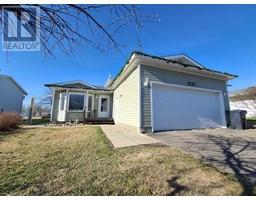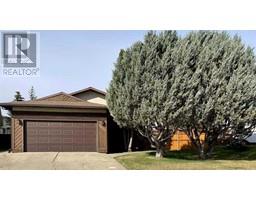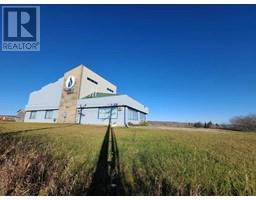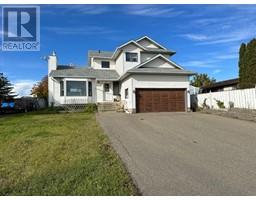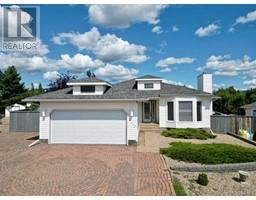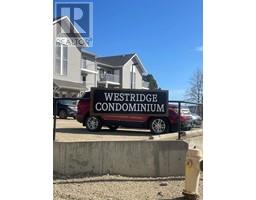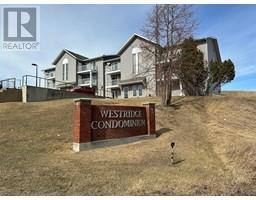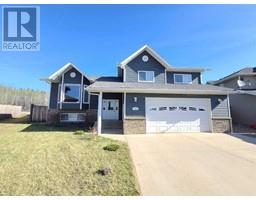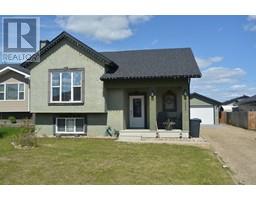9130 128 Avenue Shaftesbury Estates, Peace River, Alberta, CA
Address: 9130 128 Avenue, Peace River, Alberta
Summary Report Property
- MKT IDA2067360
- Building TypeHouse
- Property TypeSingle Family
- StatusBuy
- Added15 weeks ago
- Bedrooms5
- Bathrooms2
- Area1254 sq. ft.
- DirectionNo Data
- Added On19 Jan 2024
Property Overview
This fresh and roomy bungalow with a huge yard offers up a total of five bedrooms and three bathrooms over its two completed levels and is situated in Shaftesbury Estates. Built in 2010, this home is new enough to give you piece of mind that you can enjoy peaceful living for years to come. Everyone enjoys open concept entertaining and you won't be disappointed here. The kitchen features a large island and rich wood cabinets and is adjacent the dining room with patio doors to the back deck and the living room with gas fireplace and large picture window. Imagine yourself hosting Christmas or Thanksgiving with friends and family alike and never worry about running out of space. Privately tucked away down the hall are three bedrooms and two bathrooms and the main floor laundry. All of the bedrooms are generous in size and the primary bedroom has a private ensuite for your convenience. The basement offers up two more bedrooms and another full bathroom plus a huge family room. The possibilities down here are endless and you can enjoy a movie night or two curled up under a blanket with your loved ones. The backyard is oversized and gives you the space you need to put up a garage if that is something you want. If not, then you have lots of green space for kids and pets or plenty of room for a garden, nice firepit area and plenty of trees. Put your imagination to work and think of all that can be done with this amazing property. Call today to book your private viewing. (id:51532)
Tags
| Property Summary |
|---|
| Building |
|---|
| Land |
|---|
| Level | Rooms | Dimensions |
|---|---|---|
| Basement | Bedroom | 9.00 Ft x 11.83 Ft |
| Bedroom | 14.83 Ft x 6.58 Ft | |
| Living room | 14.00 Ft x 28.00 Ft | |
| Main level | Primary Bedroom | 10.00 Ft x 14.50 Ft |
| 4pc Bathroom | Measurements not available | |
| Bedroom | 9.58 Ft x 11.17 Ft | |
| Bedroom | 10.58 Ft x 10.25 Ft | |
| 4pc Bathroom | Measurements not available |
| Features | |||||
|---|---|---|---|---|---|
| Other | Refrigerator | Dishwasher | |||
| Stove | Microwave | Microwave Range Hood Combo | |||
| Window Coverings | Washer & Dryer | None | |||



























