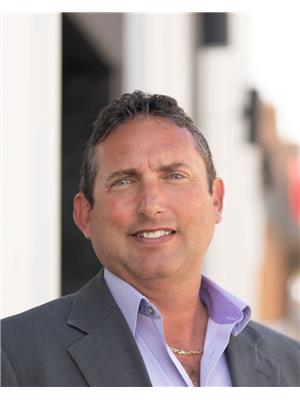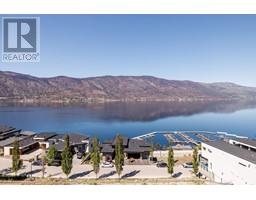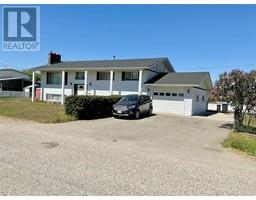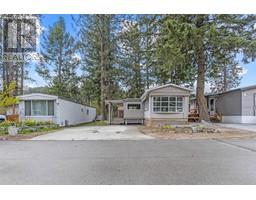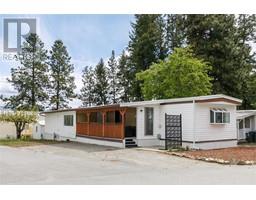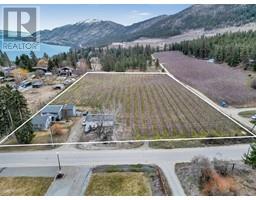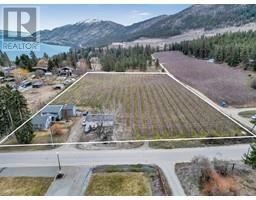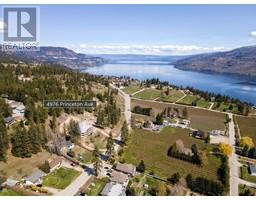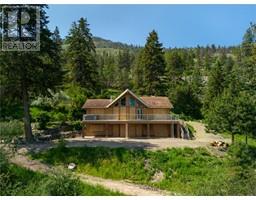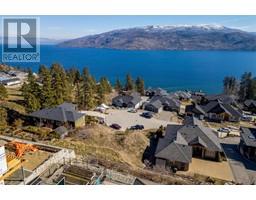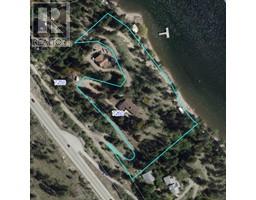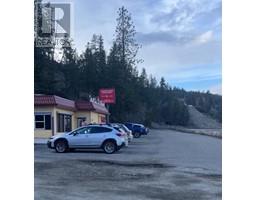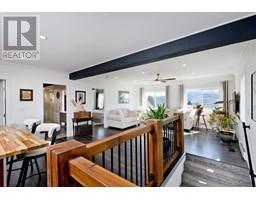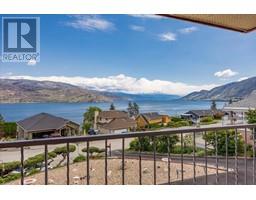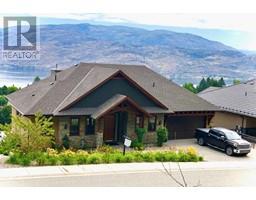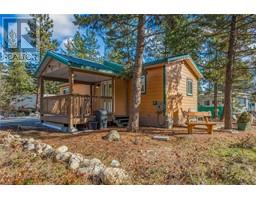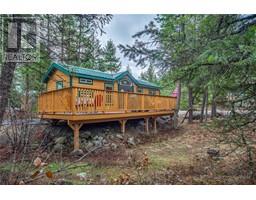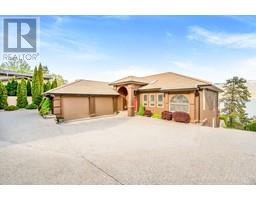4835 Paradise Valley Unit# 1 Peachland, Peachland, British Columbia, CA
Address: 4835 Paradise Valley Unit# 1, Peachland, British Columbia
Summary Report Property
- MKT ID10306890
- Building TypeRecreational
- Property TypeRecreational
- StatusBuy
- Added1 weeks ago
- Bedrooms2
- Bathrooms1
- Area485 sq. ft.
- DirectionNo Data
- Added On07 May 2024
Property Overview
Prepare to be wowed! Community co-op with 41 freehold cottages. Cute as a button ! Perfect for that summer get a way but also is the one of the only units that is fully winter ready and can be lived in year round and has a gas/propane stove, a master with queen-size bed, a/c, and 2 huge decks to relax and enjoy the serenity that this area offers. Could be purchased turn key as you see it except a few items ! Many upgrades in the past 3 years include new furnace, HWT, AC & side deck. Large lot, 2 pets allowed and a gorgeous huge community pool to cool off all summer long. This beautiful cottage can be yours to enjoy this summer, and can be rented out or used as an Air B&B when your not around ( this may change with new provincial rules coming into play ) There is parking for 2 vehicles and even has a huge storage shed! This incredible opportunity is located just a 10 minute drive to West Kelowna or Beach Ave in beautiful Peachland. Monthly maintenance fee is only $170.56 /month. Cell service is great at this particular home. Book your showing today! (id:51532)
Tags
| Property Summary |
|---|
| Building |
|---|
| Level | Rooms | Dimensions |
|---|---|---|
| Main level | Foyer | 5' x 5'5'' |
| 4pc Bathroom | Measurements not available | |
| Bedroom | 6'6'' x 5'8'' | |
| Primary Bedroom | 11' x 8'8'' | |
| Kitchen | 10' x 10' | |
| Living room | 10' x 9' |
| Features | |||||
|---|---|---|---|---|---|
| Surfaced | Refrigerator | Dishwasher | |||
| Dryer | Oven - gas | Microwave | |||
| Washer | Central air conditioning | ||||























